25 September 2025 – Gilding the lily
The final little finishing touches can make a huge difference to a room. We have fitted out the final few bits and pieces in Bedroom III in an antique brass finish. The ceiling rose, ceiling hook, door stop and the finger board all came from Broughtons whilst the window furniture came from SHD.
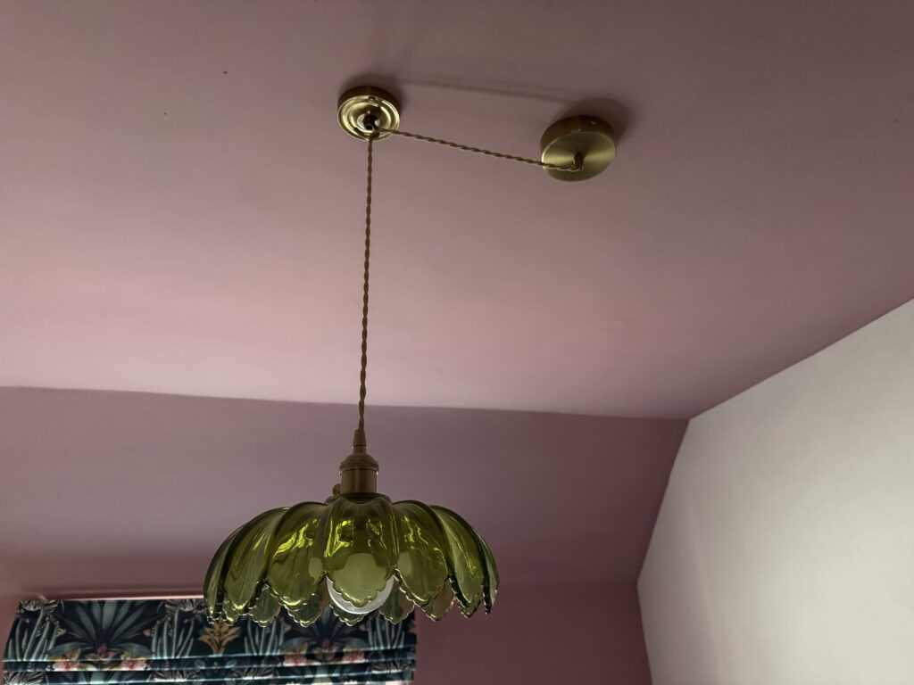
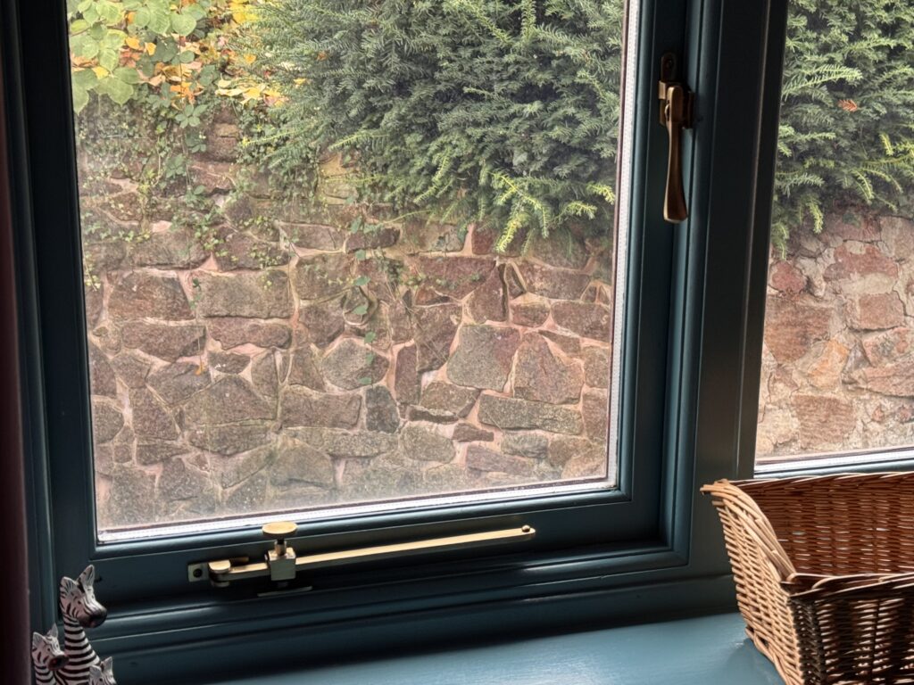
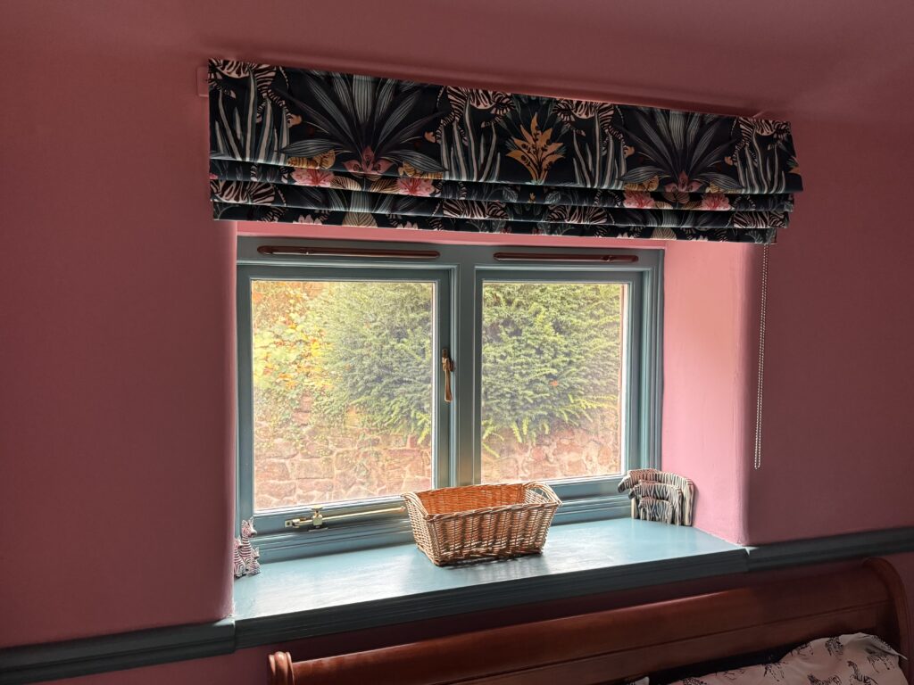
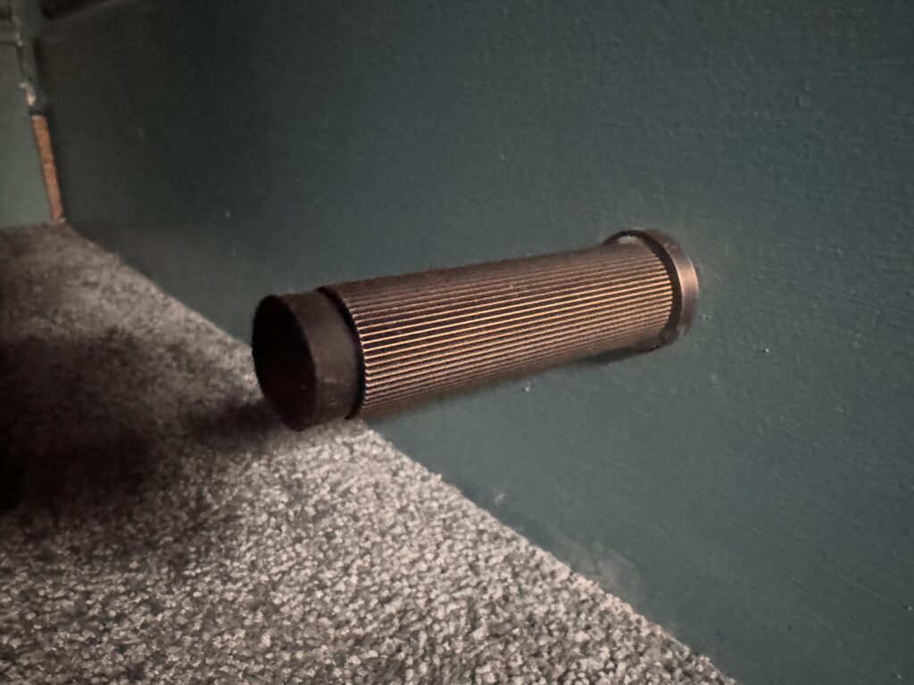
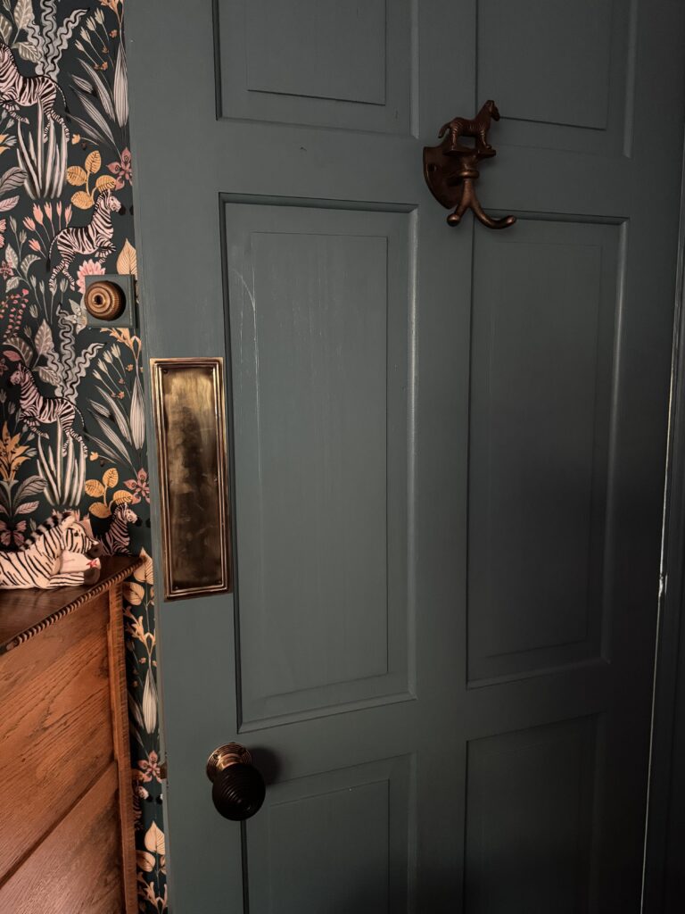
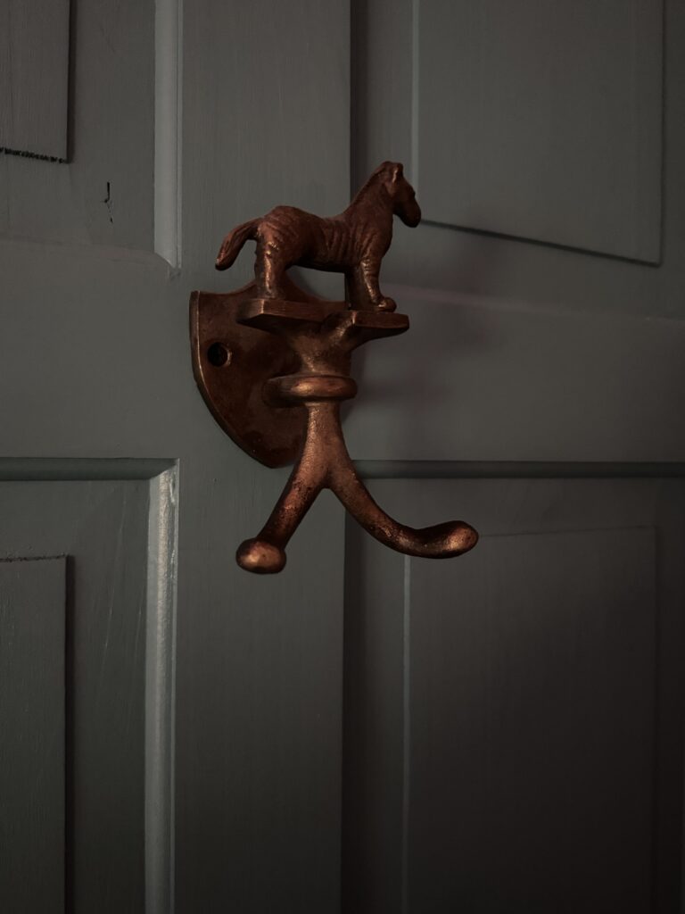
22 September 2025 – Adding the zebras
One of the main reasons for picking the green detail shade was that Leanne had her eye on a design range from Dunelm that featured not only a wallpaper but also duvets, cushions and curtains. We put a fairly thick lining paper onto the quite uneven stud wall and then applied the wallpaper (A first for both of us!), Needless to say that the uneven line on the ceiling (the age of the house strikes again!) caused a few issues and choice words, but we got there in the end! 🙂 To give a nice even line at the base of the wall we fitted the pre-painted skirting topper beading after the paper had dried for a few days. A similar flexible bead is still to be fitted at the top just to neaten it all up.
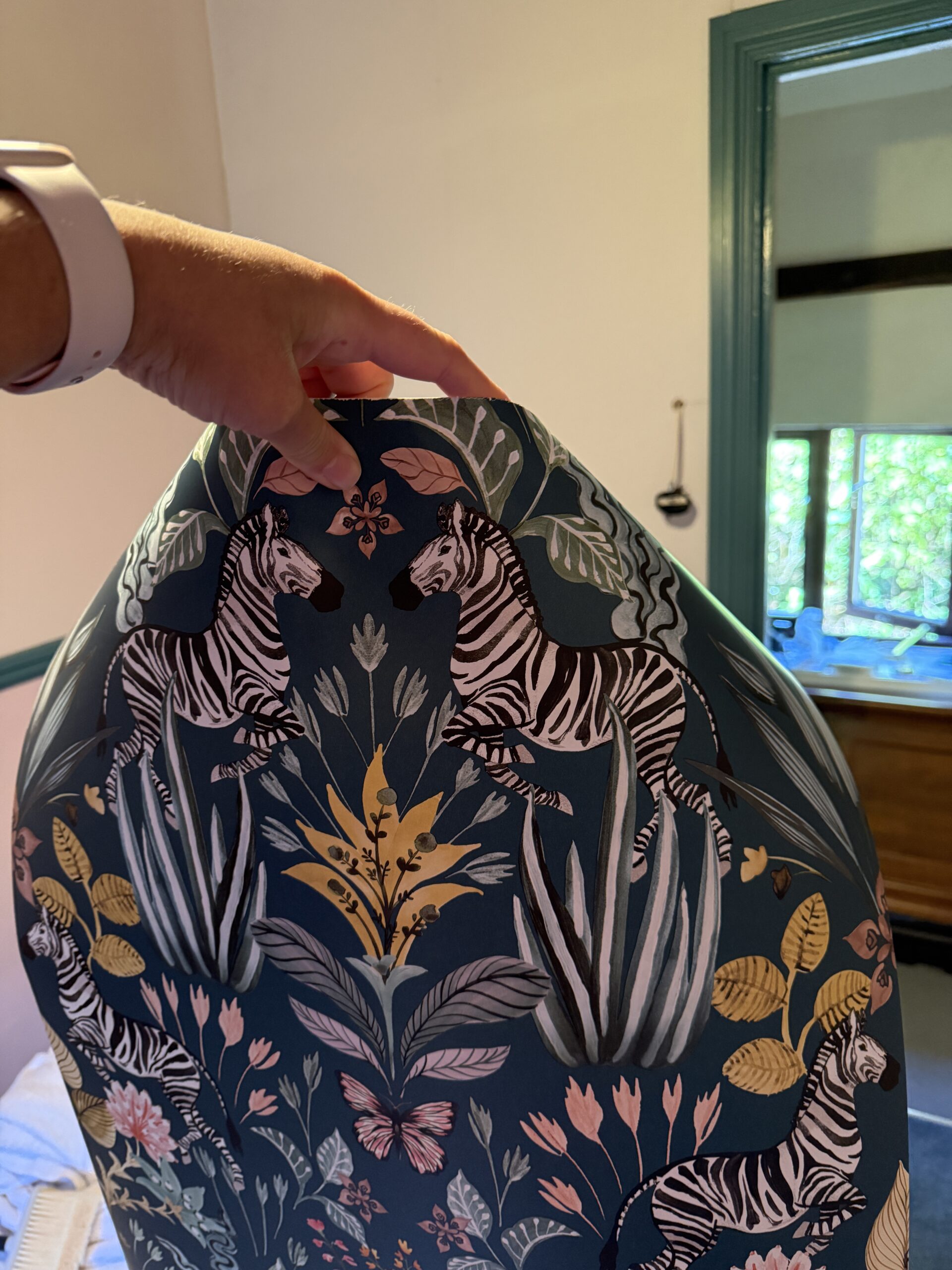
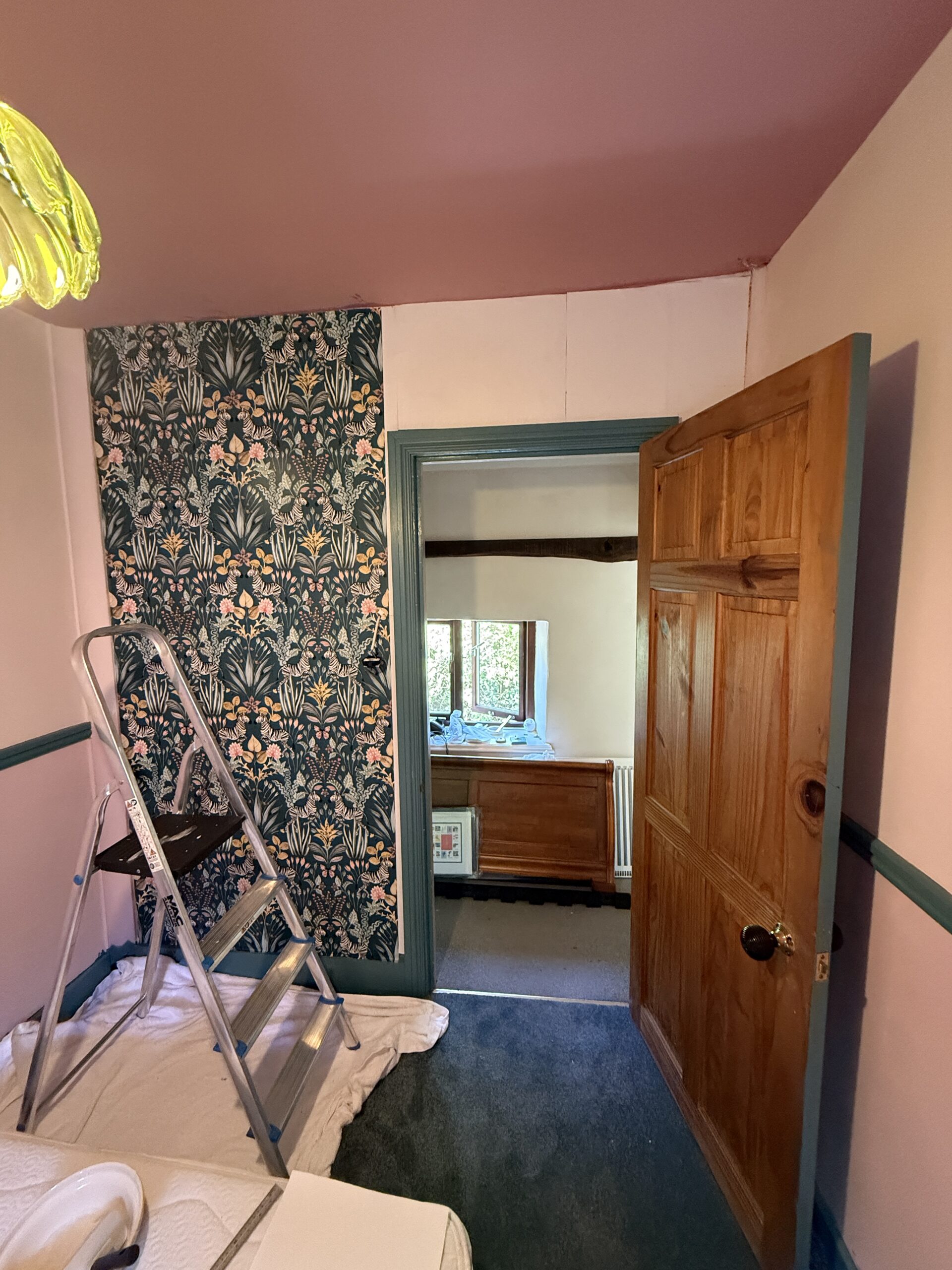
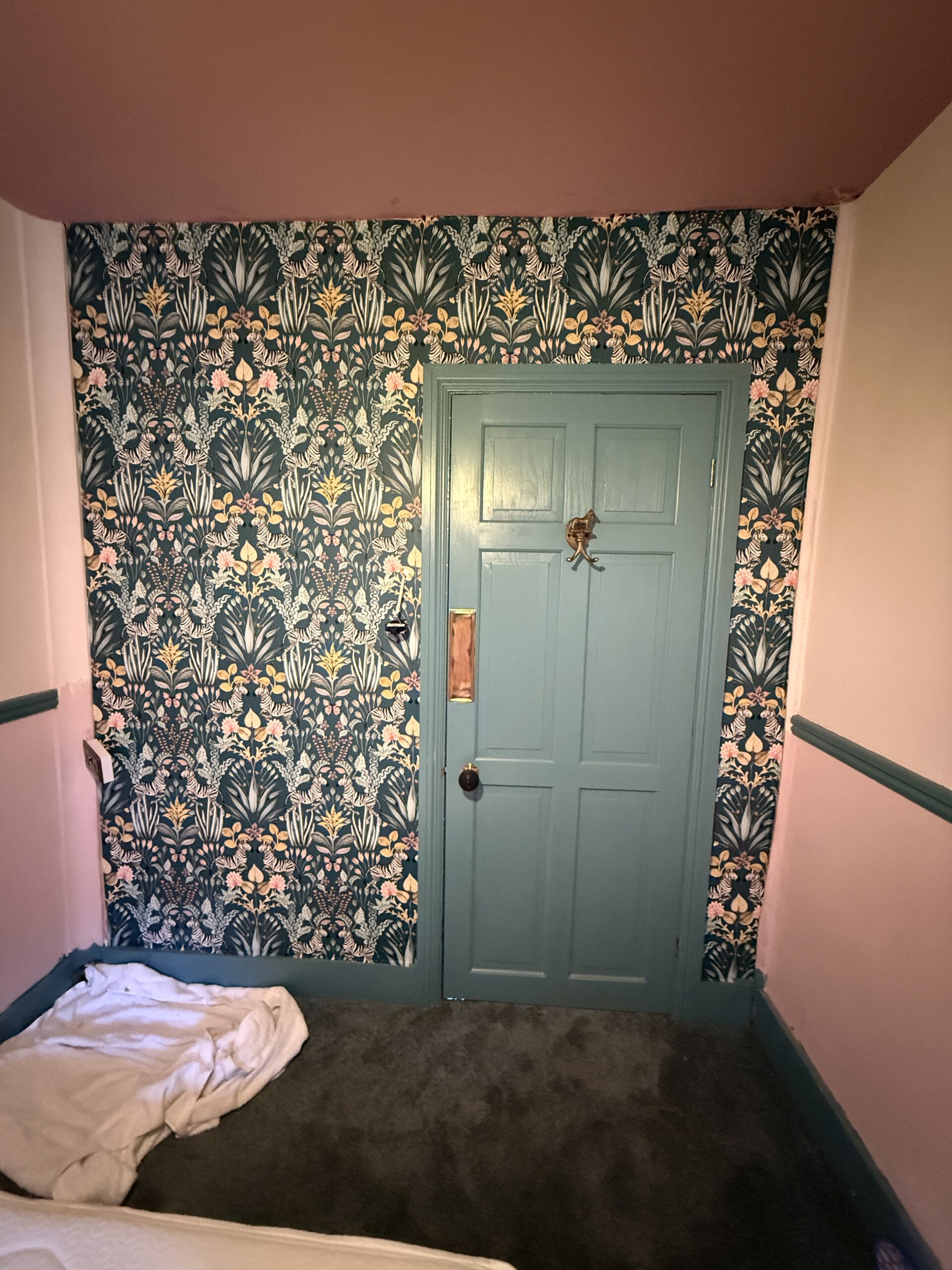
7 August 2025 – Carpetting fitted
A job for the professionals! We once more called on Fairweathers of Ashby-de-la-Zouch who we had gone with previously on our last house, as they had done an excellent job there on a curved staircase with exposed wooden risers for us.

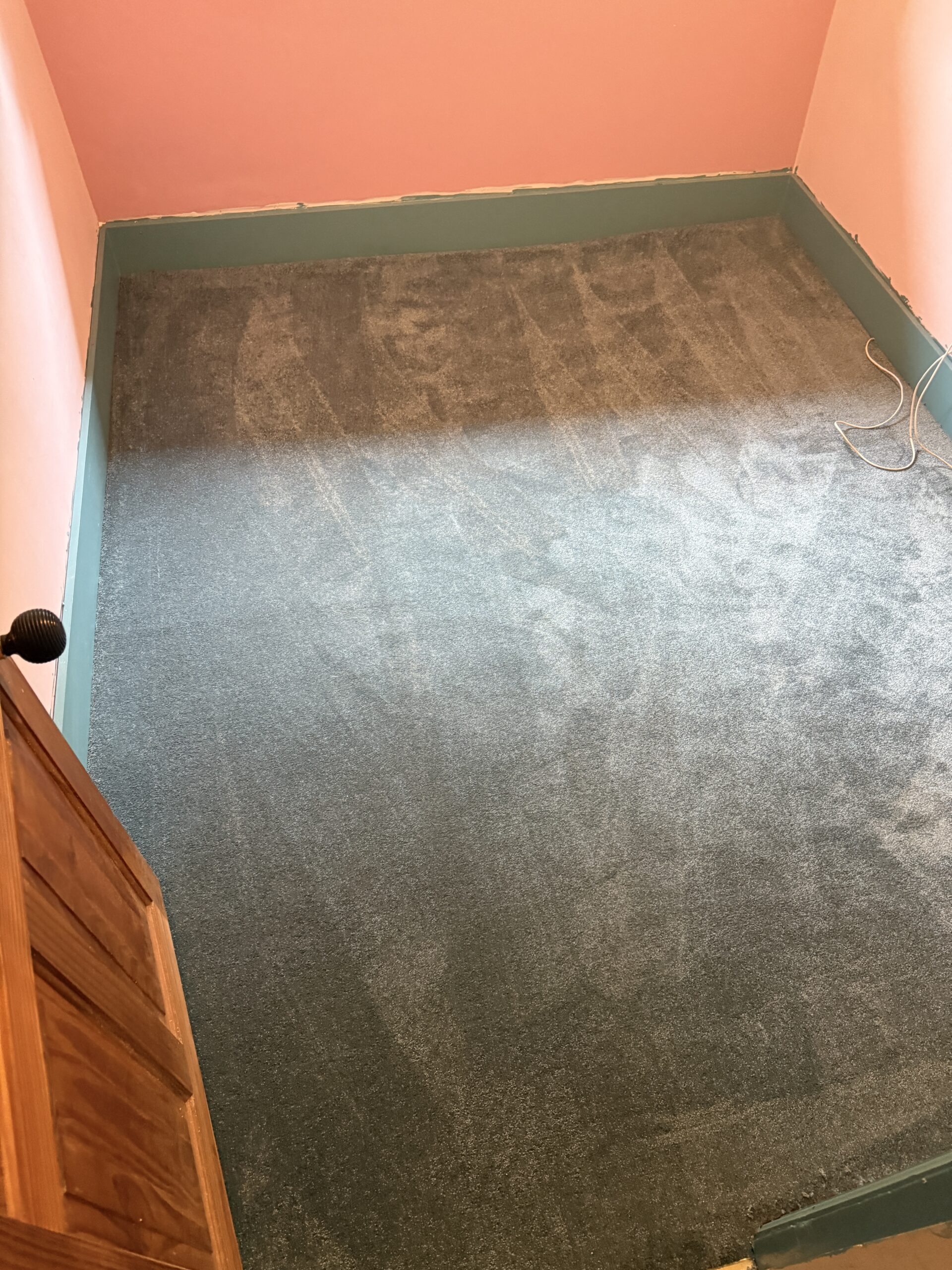

28 > 30 July 2025 – Skirting around the big issue
What should have been a comparativley simple job was complicated by the simple fact that our house does not have a single straight line in it, ANYWHERE! The boards and their beading tops were ordered as usual from Skirting World and cut to the required lengths, that was the easy bit! The old section of the house has a definite slope to it from the back of the house towards the front averaging at about 1 degree down; over a 3m long wall thats just over 5cm. As we had fitted the chair rail level the skirting would have to be cut to match this or it would end up looking more than a bit odd, as if this wasn’t enough the floor has a bow in it with the middle of the floor at the back of the house being a few cm lower than the adjacent corners! Time to break out the laser level! We marked off a horzontal line at the height we wanted the skirting to sit at and then measured the drop to the floor every 10cm around the room and transcribed this to the skirting, some tense minutes with the jigsaw later and the skirting was fitted with the top level! VICTORY!! This was then painted the same shade of “Teal Voyage” as the chair rail.
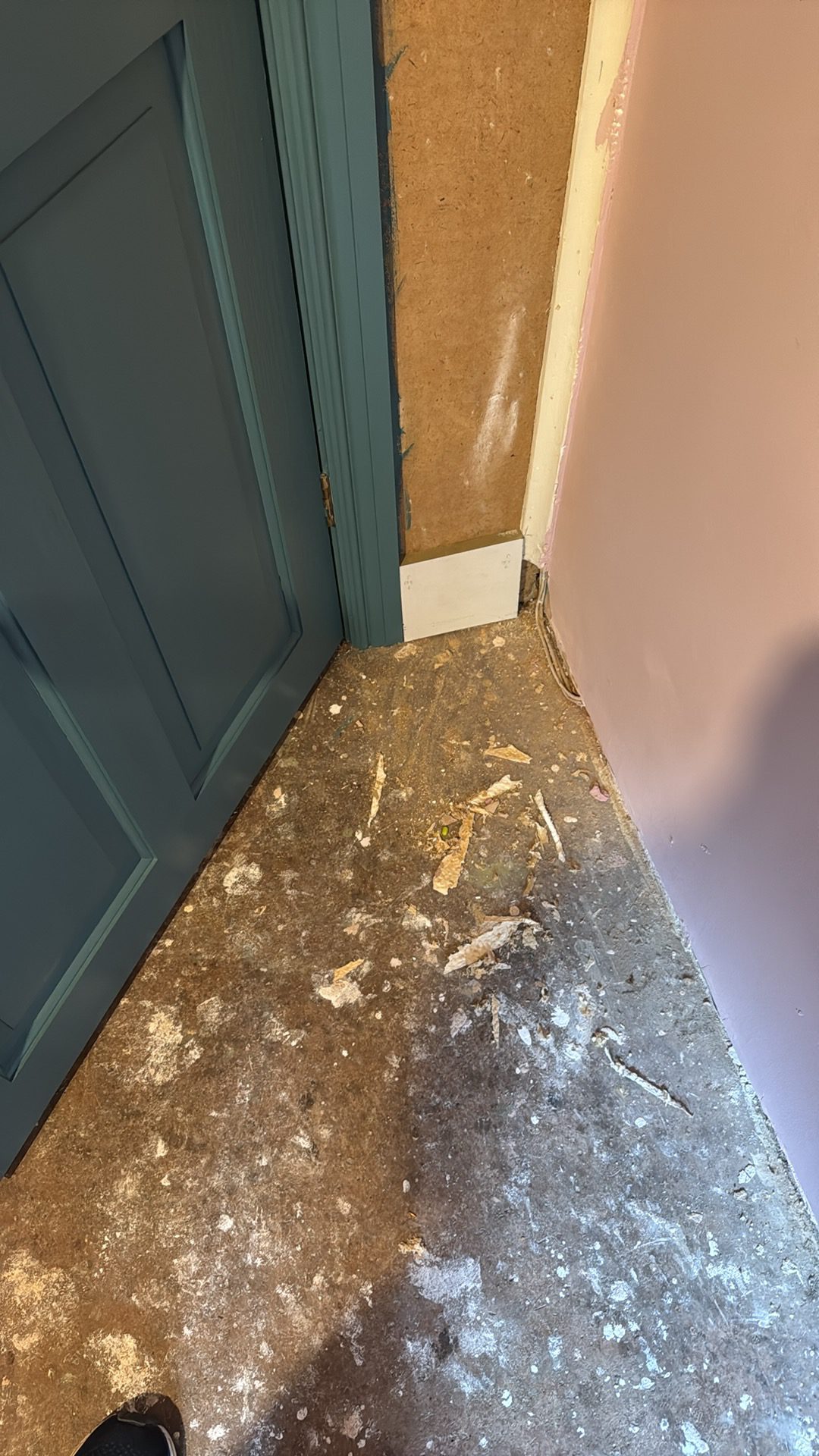

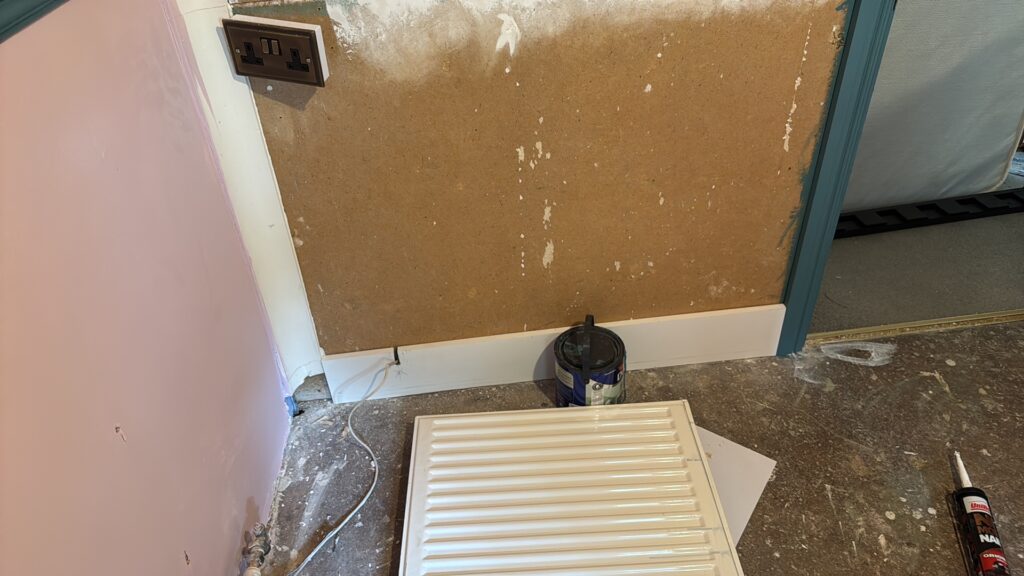
11 January 2025 – Removal of the glass wall
During the renovation of the late 1980’s a glass wall was fitted into the existing stud wall of the bedroom. Although on point for the fashion of era it was a feature that we decided we didn’t want to keep. After finally figuring how the thing came apart, it was quite a simple task to remove it completely; the glass blocks went straight to our neighbours for a project they were thinking about. We fitted fresh boarding to each side of the wall and took the oportunity to move the light switch away from behind the door – who fits one there?? – and put it to the open side of the door.

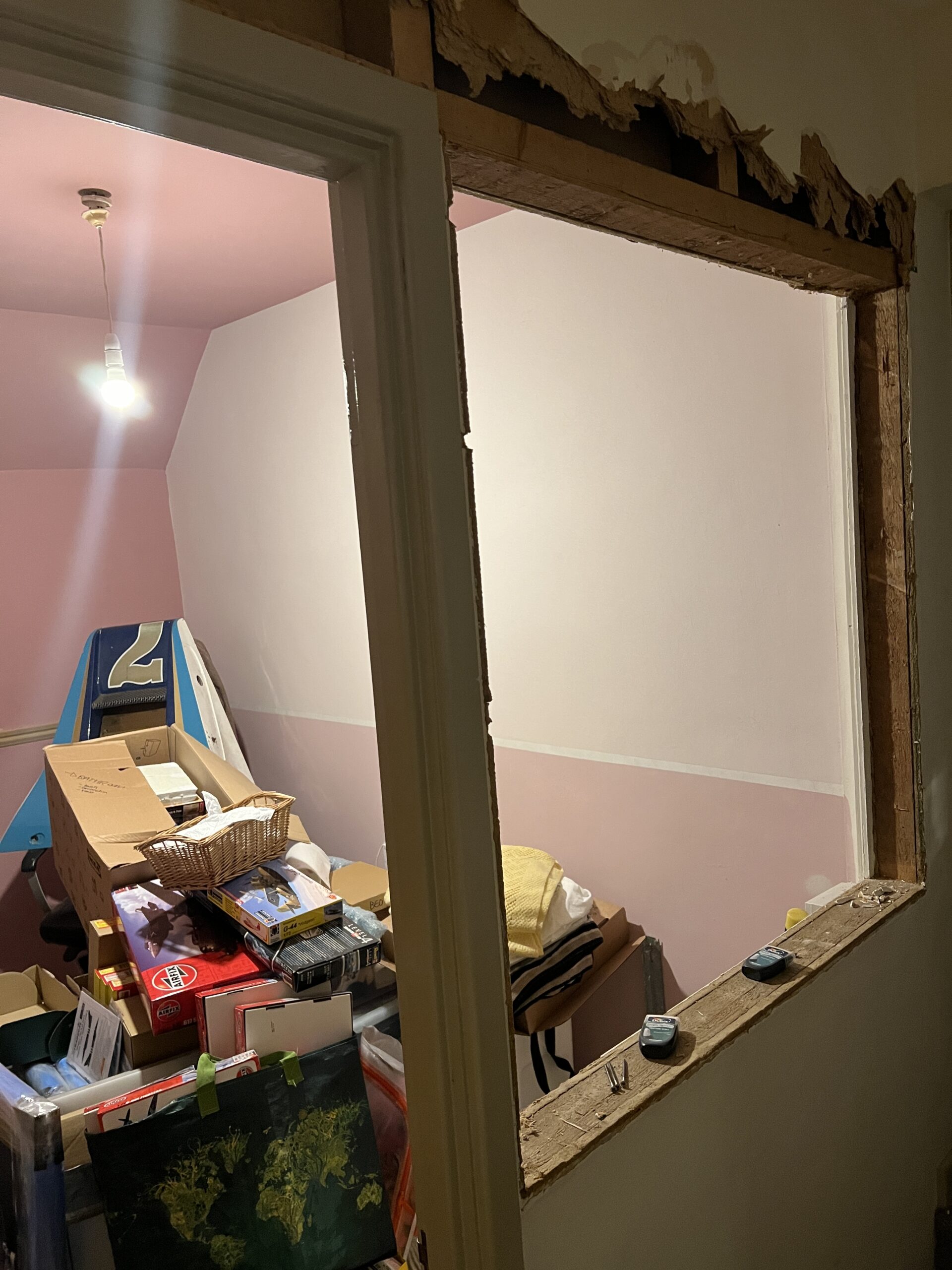
17 > 29 October 2024 – Getting colourful
The scheme chosen for the room would draw on pinks for the walls and ceiling and a contrasting teal on all the woodwork. The pinks were selected from Earthborn’s claypaint range and after some trials we went with “Rosie Posie“, “Golly Gosh” and “Cupcake” (dark to light). The chair rail came from Skirting World and was cut to length by us on site; the colour for this was a standard Dulux silk shade “Teal Voyage“.
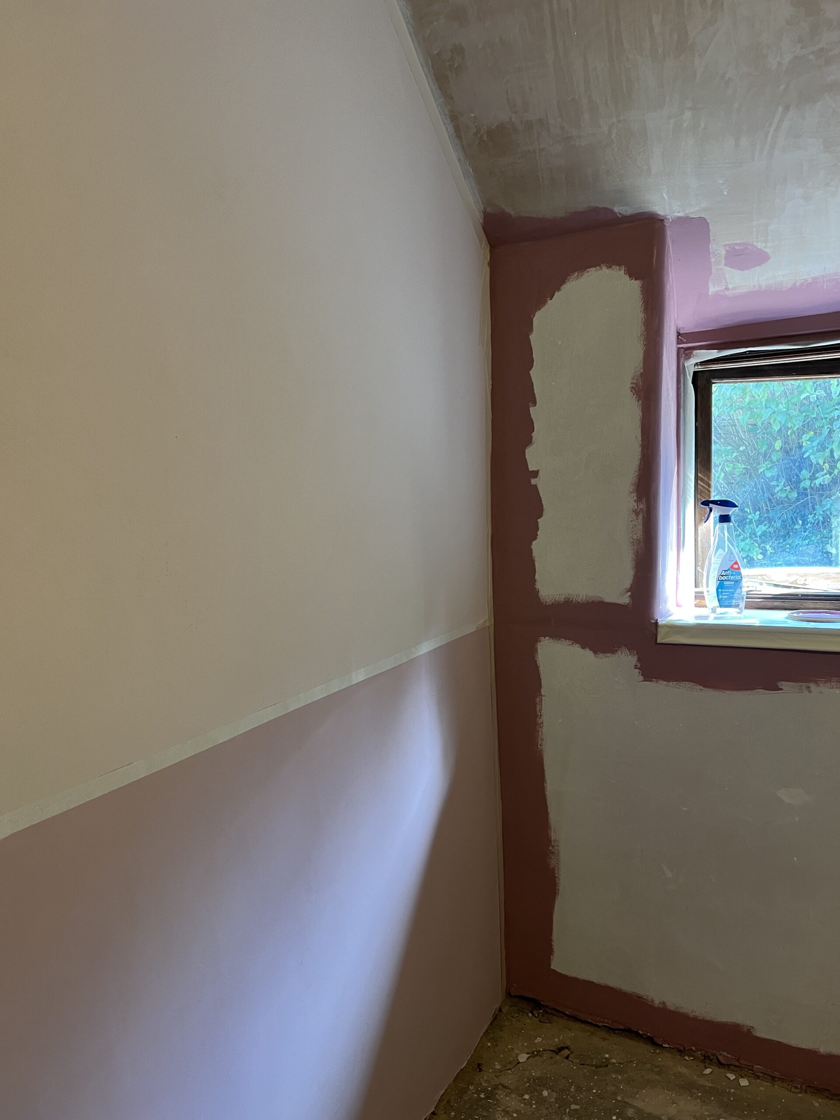
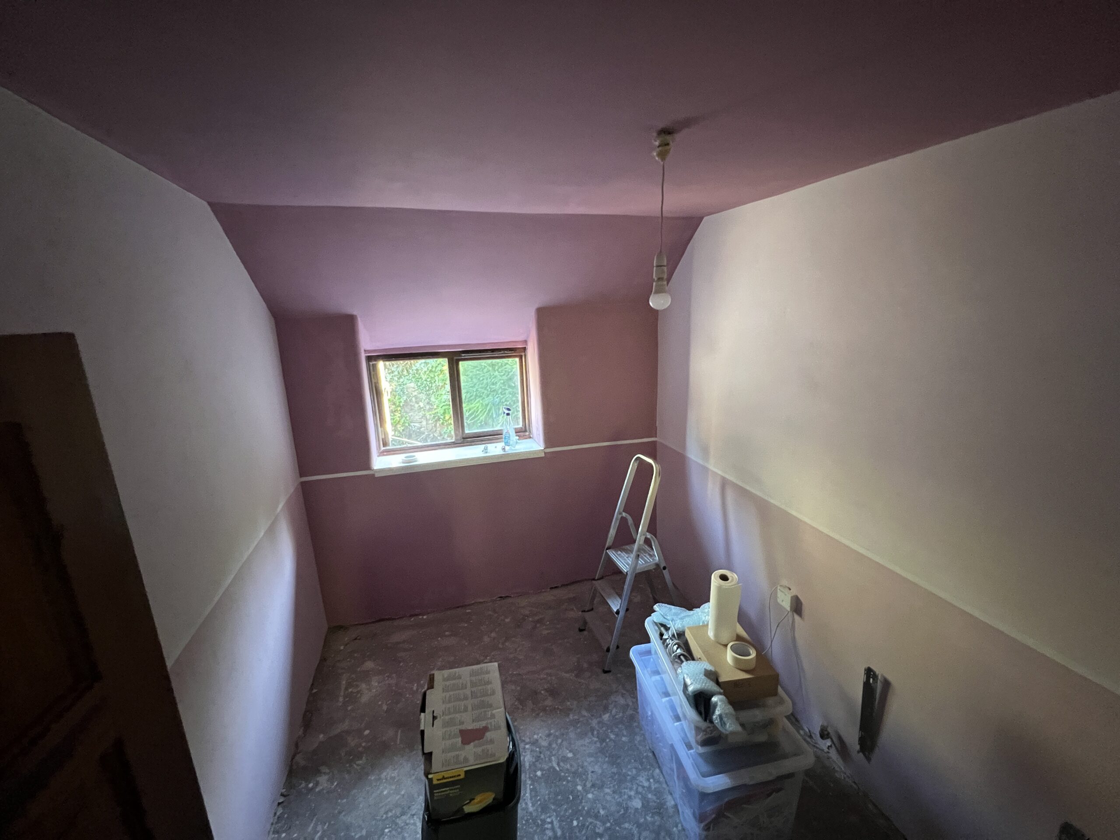

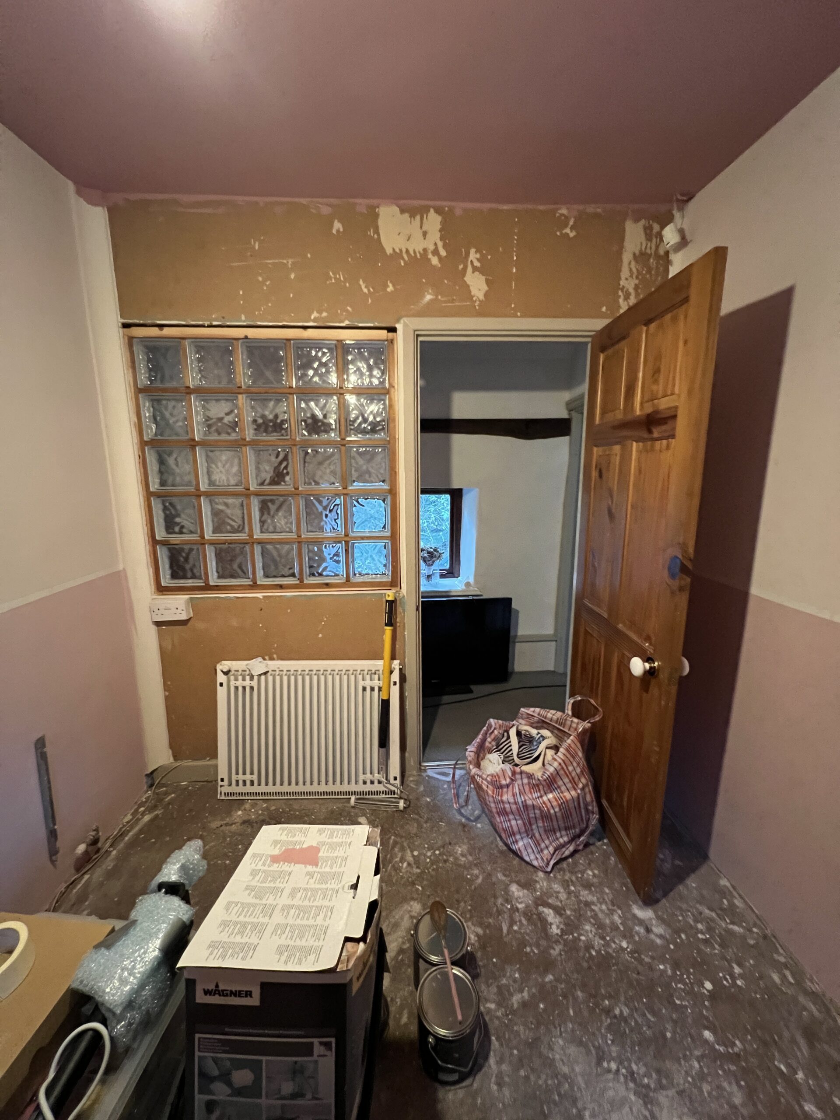
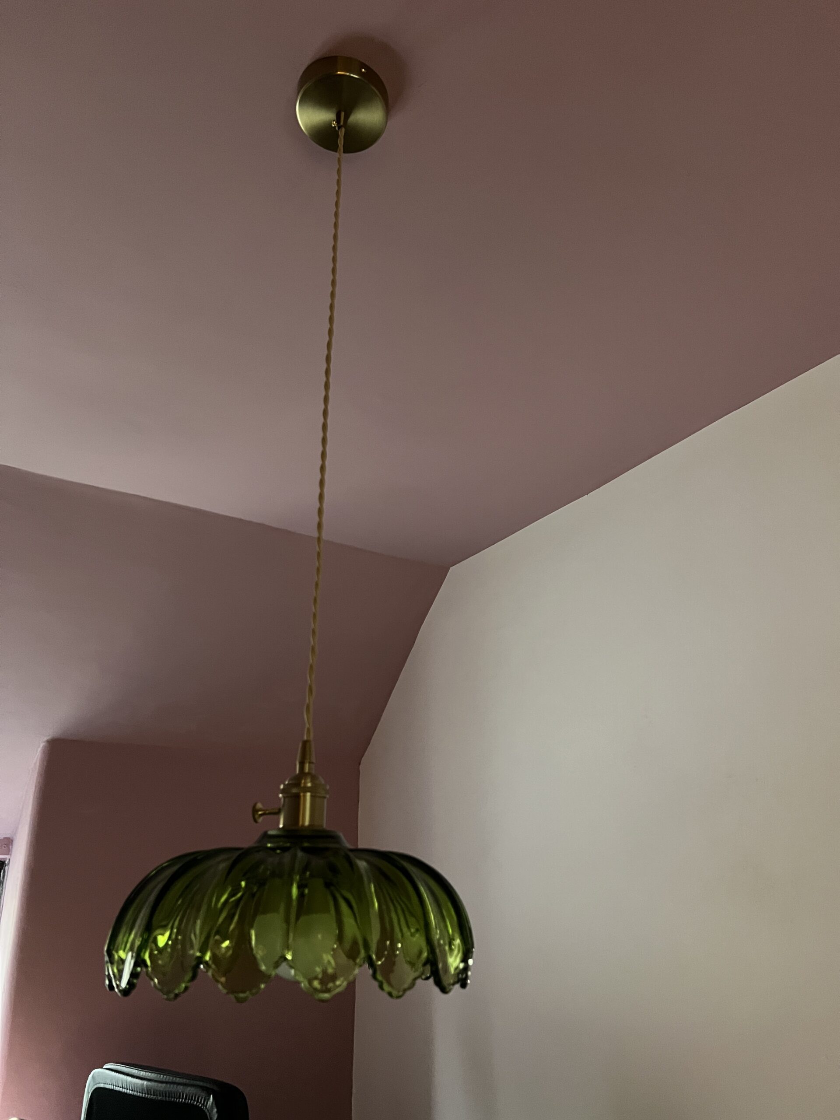
24 July > 8 August 2024 – Getting plastered
Needless to say all these layers of wall paper and then the modern insulation and plasticated emulsions did nothing to help the life of the original lime plaster and it all had to be replaced. Only the end wall with the window had lime plaster down to the granite walling and this was fuly replaced, the 2 side walls were covered in 1950s gypsum that was still in good condition, as the breathablilty of an upstairs floor internal wall isn’t a huge concern, these just received a skim of lime to match the finish of the end wall. The ceiling was reboarded with palsterboard and again received a lime finish coat.
Removing the old plaster exposed not only the granite stonework that makes up the oldest part of the house but also some brickwork; the section to the right of the image below is where the 1950s extensions keys into the old building and the section to the lower left we think was put in when the original “lean-to” extension was added, possibly as a repair to a damaged section of wall or a bit of needed reinforcement. All the lime plasterwork was done to a great standard by A+ Plastering of Hinckley.

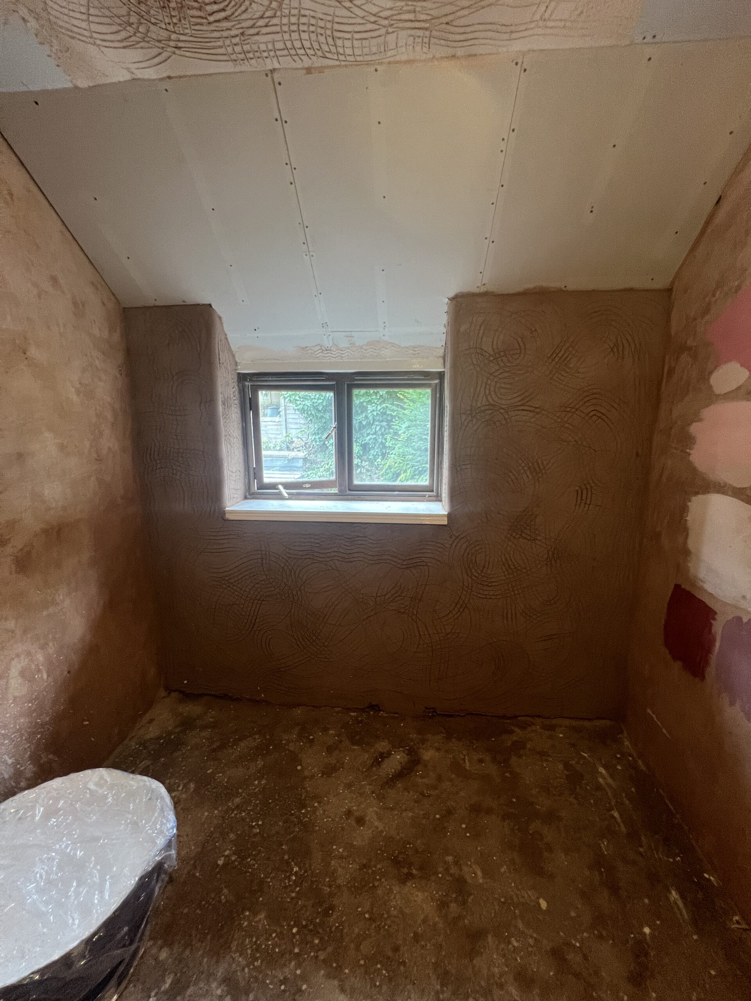
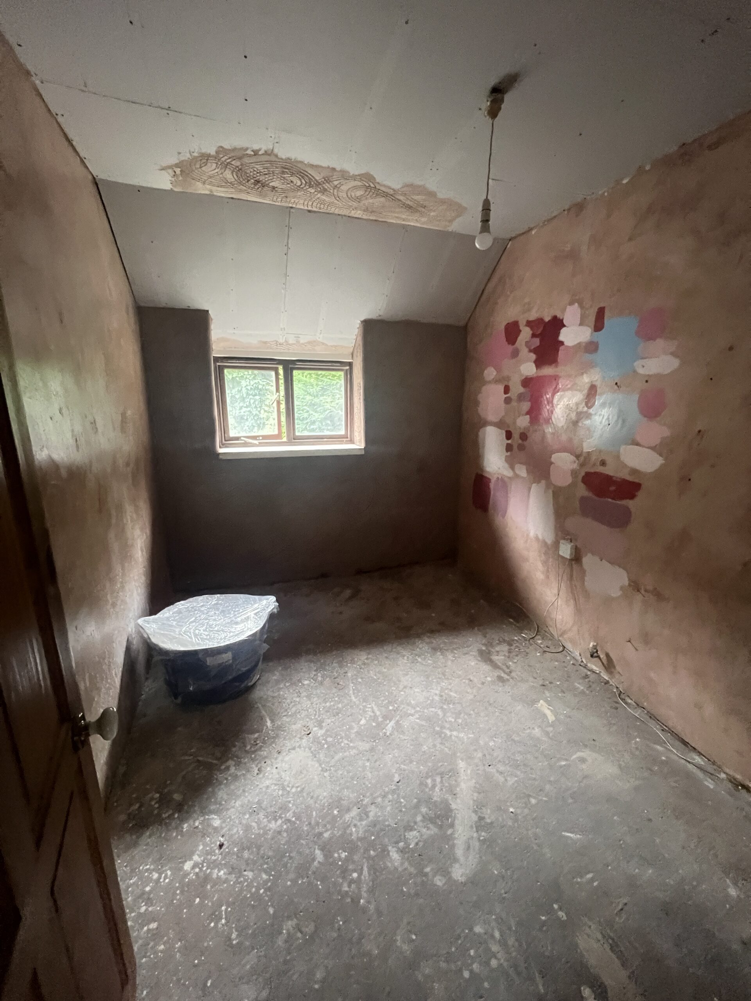
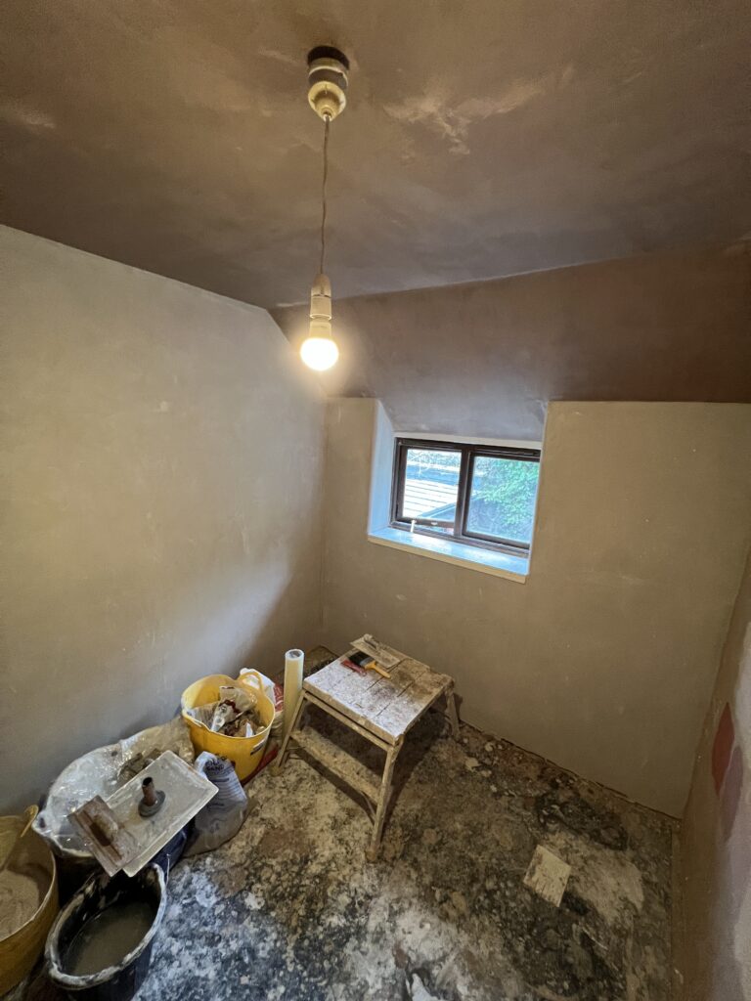
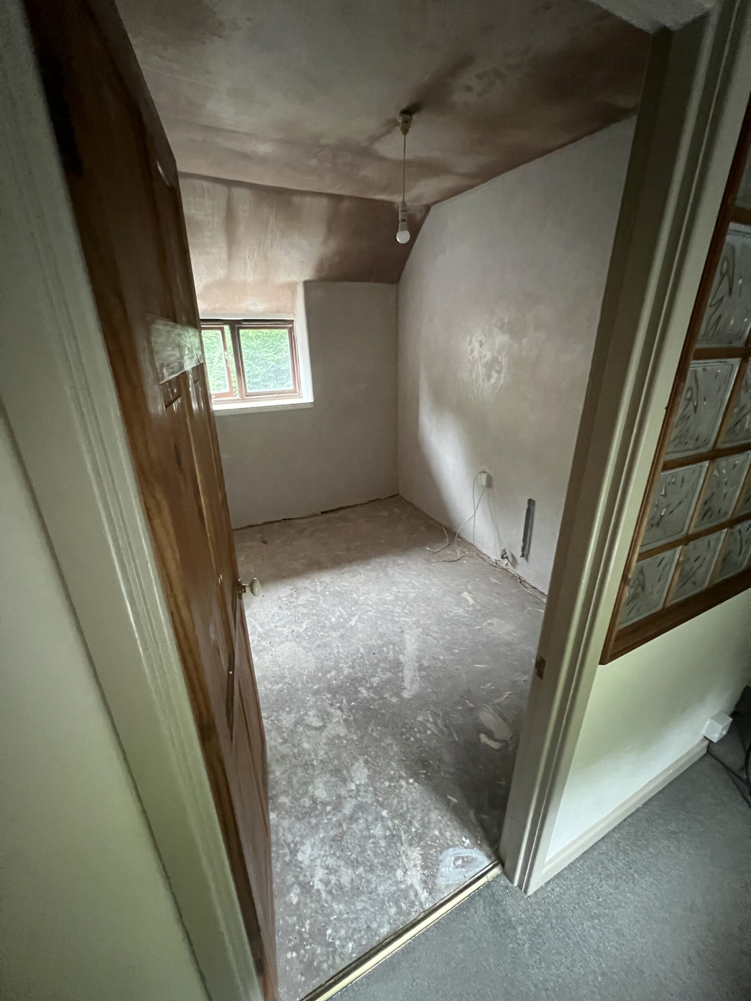
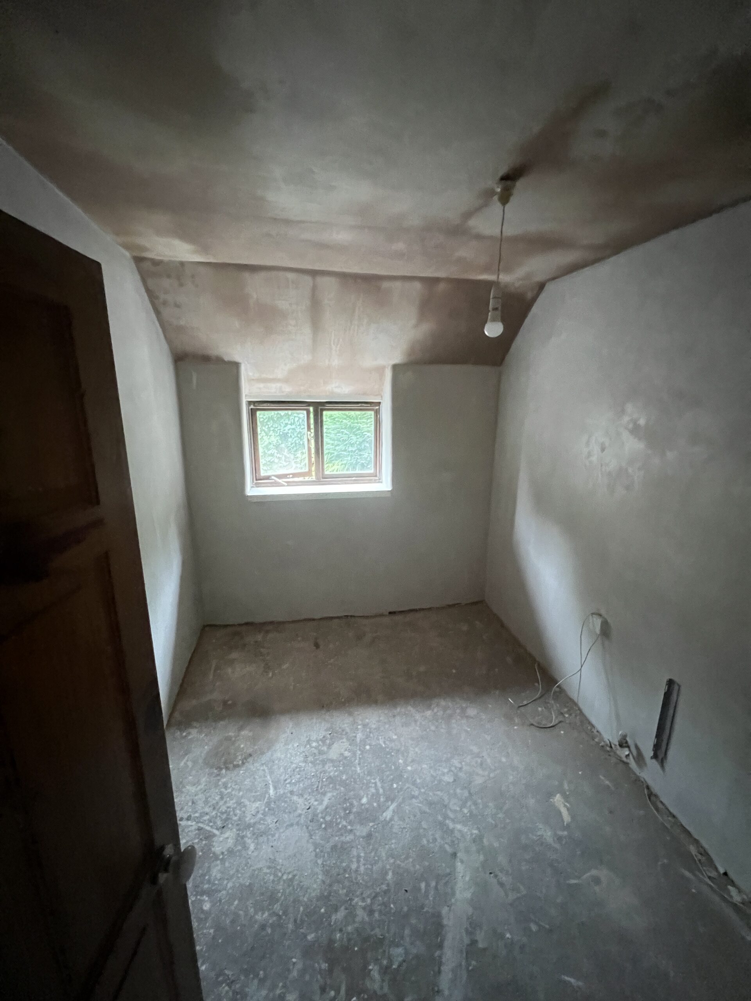
19 May 2024 – Tearing it all down
After having removed the box bed from the far wall and lifting the carpet tiles to expose the screed floor we started in on the wallpaper removal. Luckily the multiple layers were so thick that it pretty much came off in sheets – along with a thin coating of expanded polystyrene thermal insulation! This exposed some very old paper that has been provisionally dated to the 1930s and even some of the (probably) original limewash/distemper on the original lime plaster! The green shade seems to be in VERY common use in the 1920s/30s but patches of pink wash and then what could be the original light blue came to light underneath it.
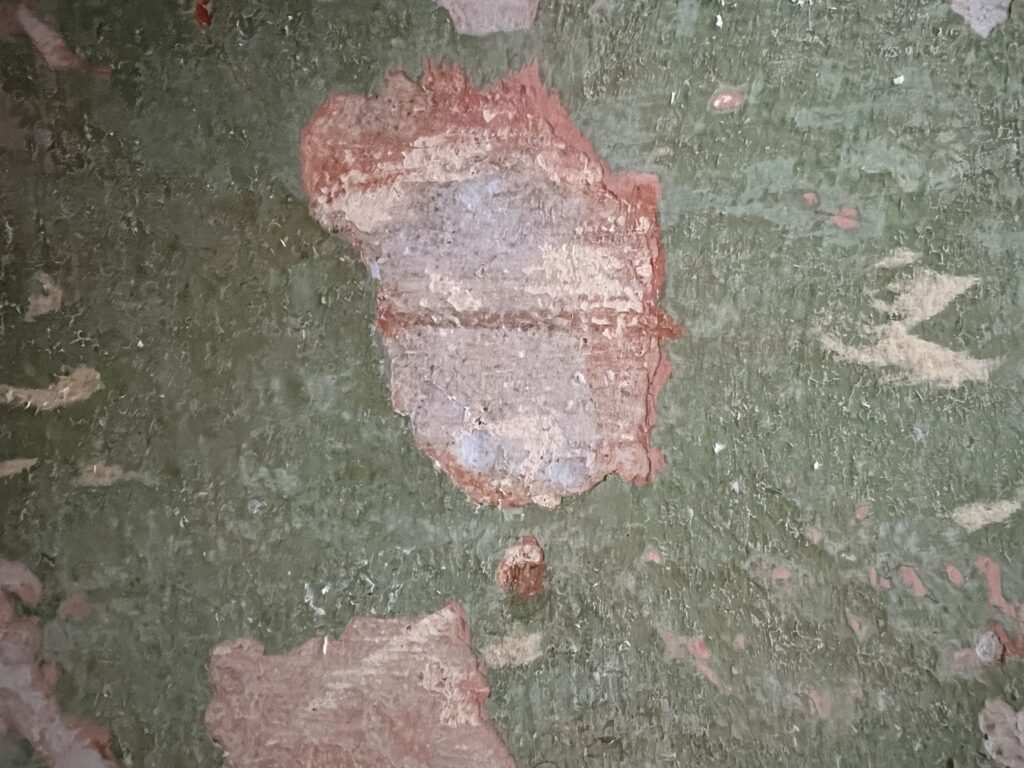




Another find was a large length of linoleum that had been stored under the box-bed alomg with some possible 60/70s floral paper.
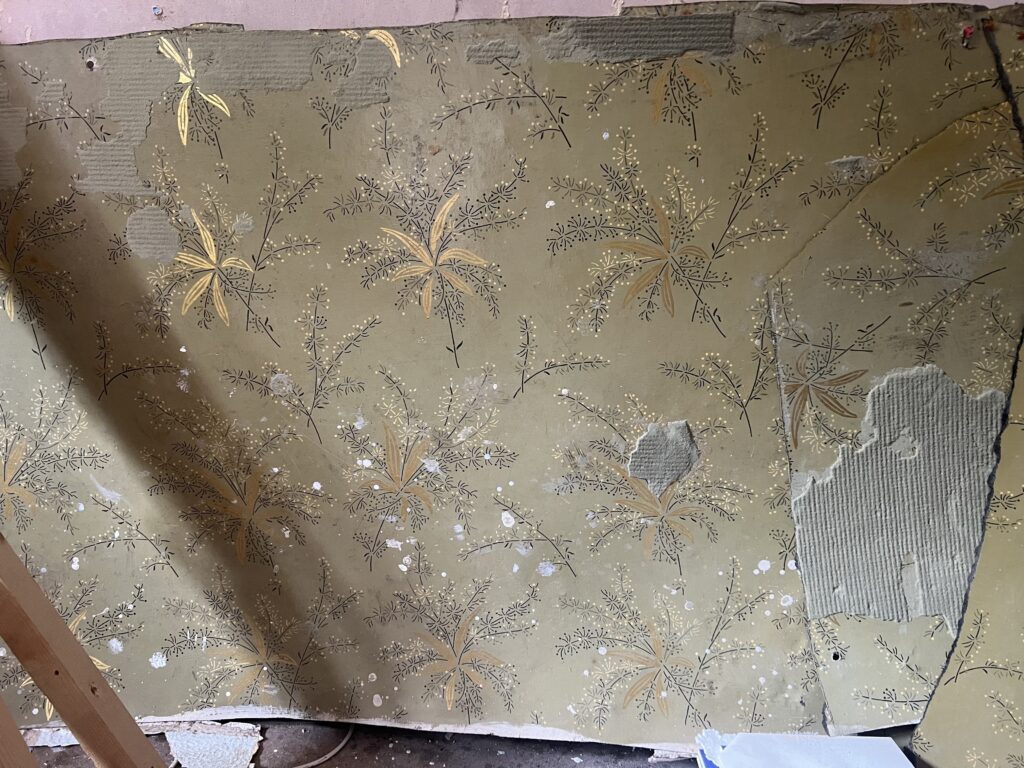
Previous images from before our purchase
April 2023 for sale images (Hortons Estate Agent)
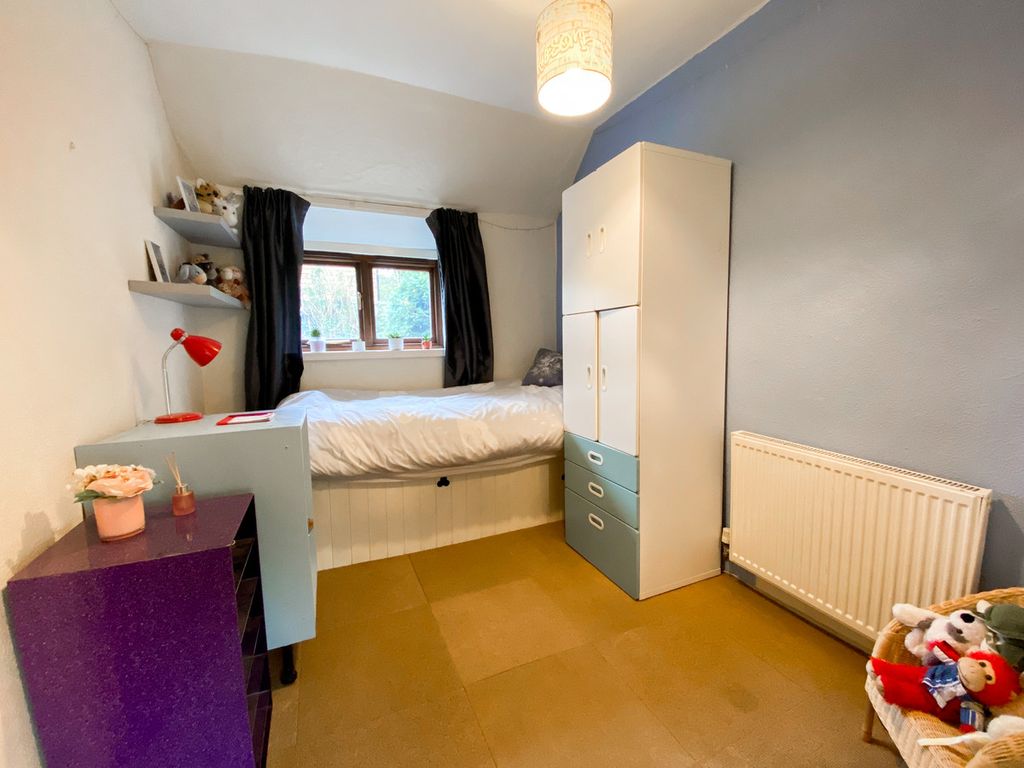
November 2012 for sale images (Hartleys Estate Agent)
