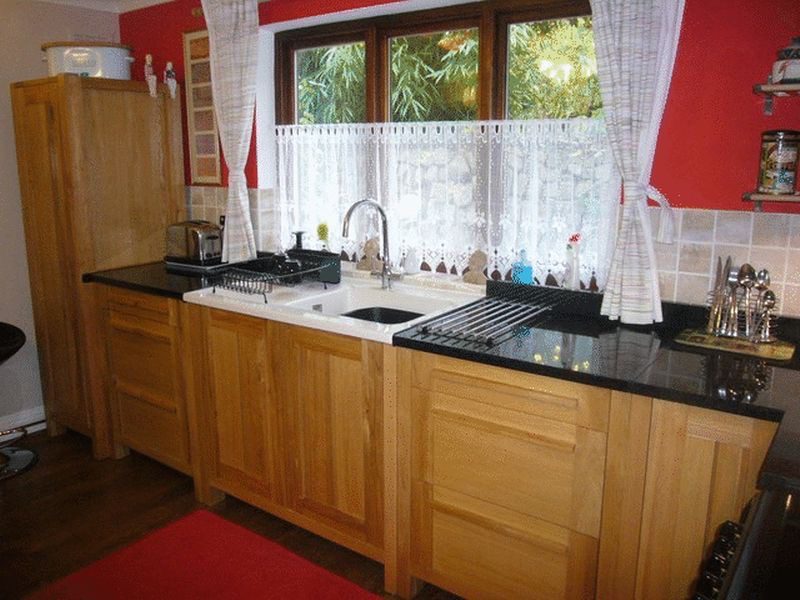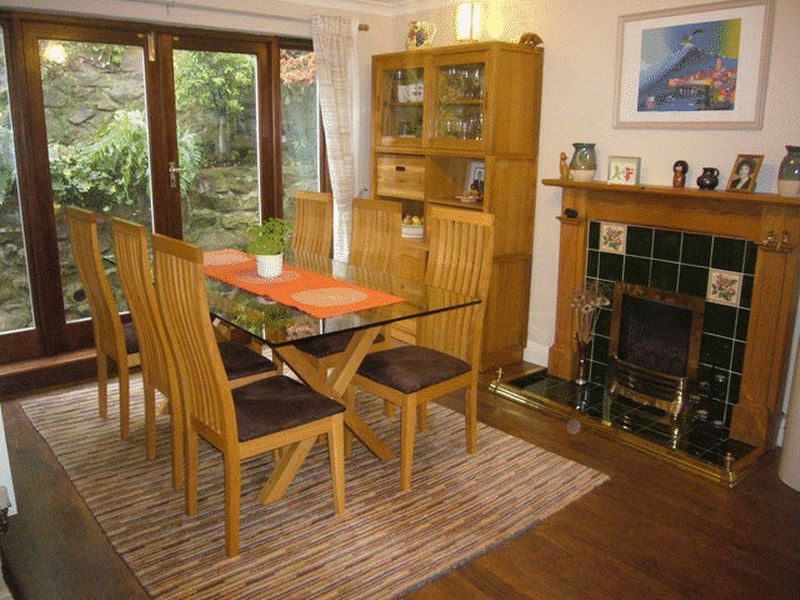Updated 30 November 2025
23 > 29 November 2025 – Remedial visit #2, Out With the Old, In With the New!
Finally, we have had a 3rd sink fitted to replace the shattered 2nd one! The broken pieces of the sink were actually just lifted out by hand as the sink had broken up that badly. Sadly, during the removal, it was also found that the 2nd fitter hadn’t sealed between the metal plug surround and the ceramic sink body and it had of course been seeping water into the wooden base unit ever since; this base unit had now blown! Another base unit was ordered under warranty and fitted on the 29th.
Also discovered was that as well as the solid oak worktops being fitted without any expansion or airflow gaps to the sink and cooker, the base units themselves along the window wall had also not been spaced correctly on teh initial installation – this had resulted in the dishwasher door rubbing on the adjacent sink unit – fortunatley this was rectified before any damage was caused. Whilst the worktops were being replaced with new properly cut wood, the units were also tweaked to be aligned properly; this has left a small misalignment to one of the wooden uprights that had been fitted post-initial fit, but this can be dealt with easily enough with a suitable moulded end piece we hope!
One last outstanding item… When the originally fitted wooden worktops were being removed it was discovered that they had been fitted so tightly to the cooker that the metal induction surround had been badly scuffed – this is currently with Wren warranty department for feedback as although we supplied the cooker ourselves, its sizing was built into the Wren design from the outset and was fitted at teh same time by their fitter.
Hopefully within a few more weeks we should be FINALLY done with this room after a final touchup of paint!
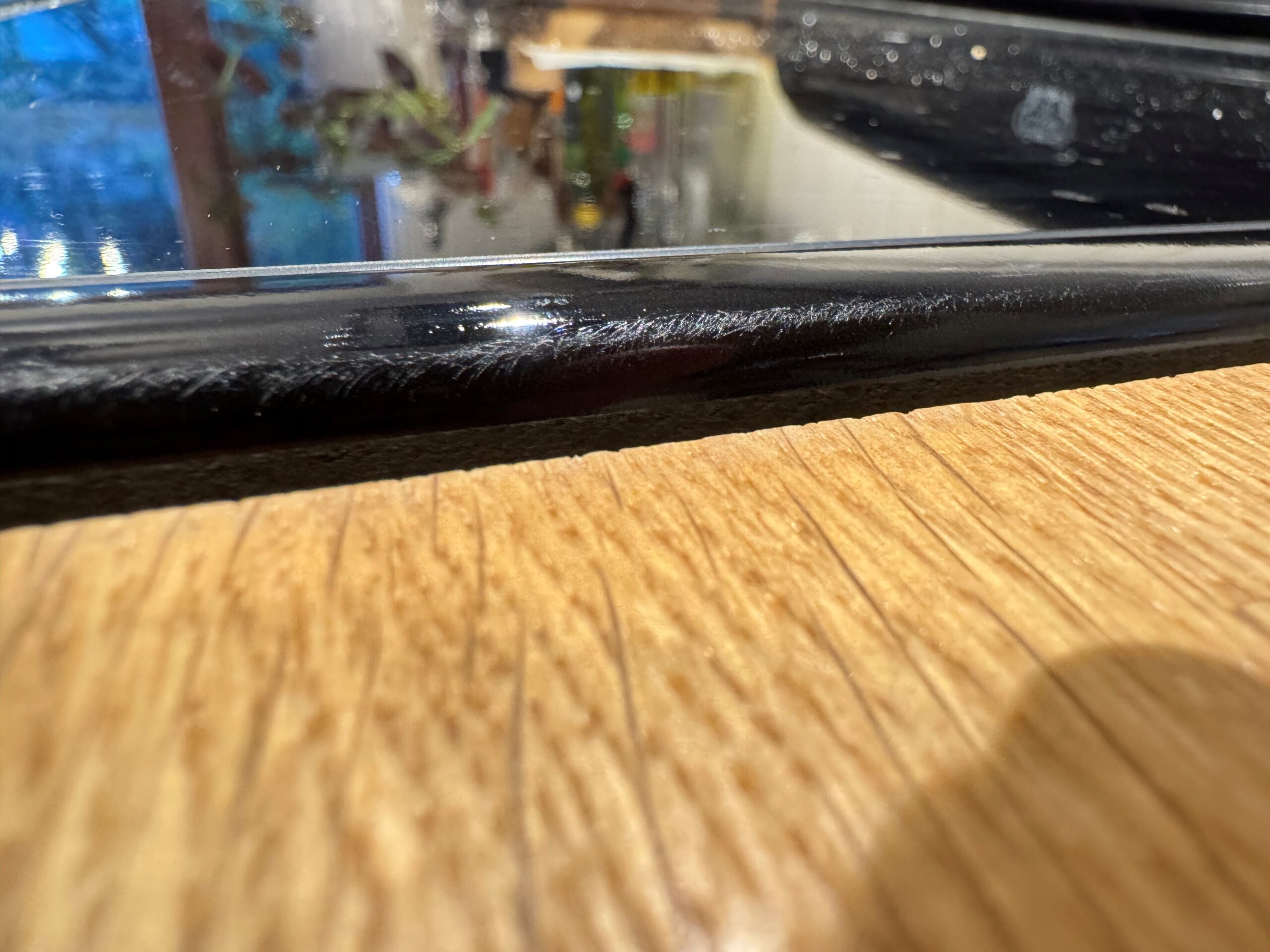
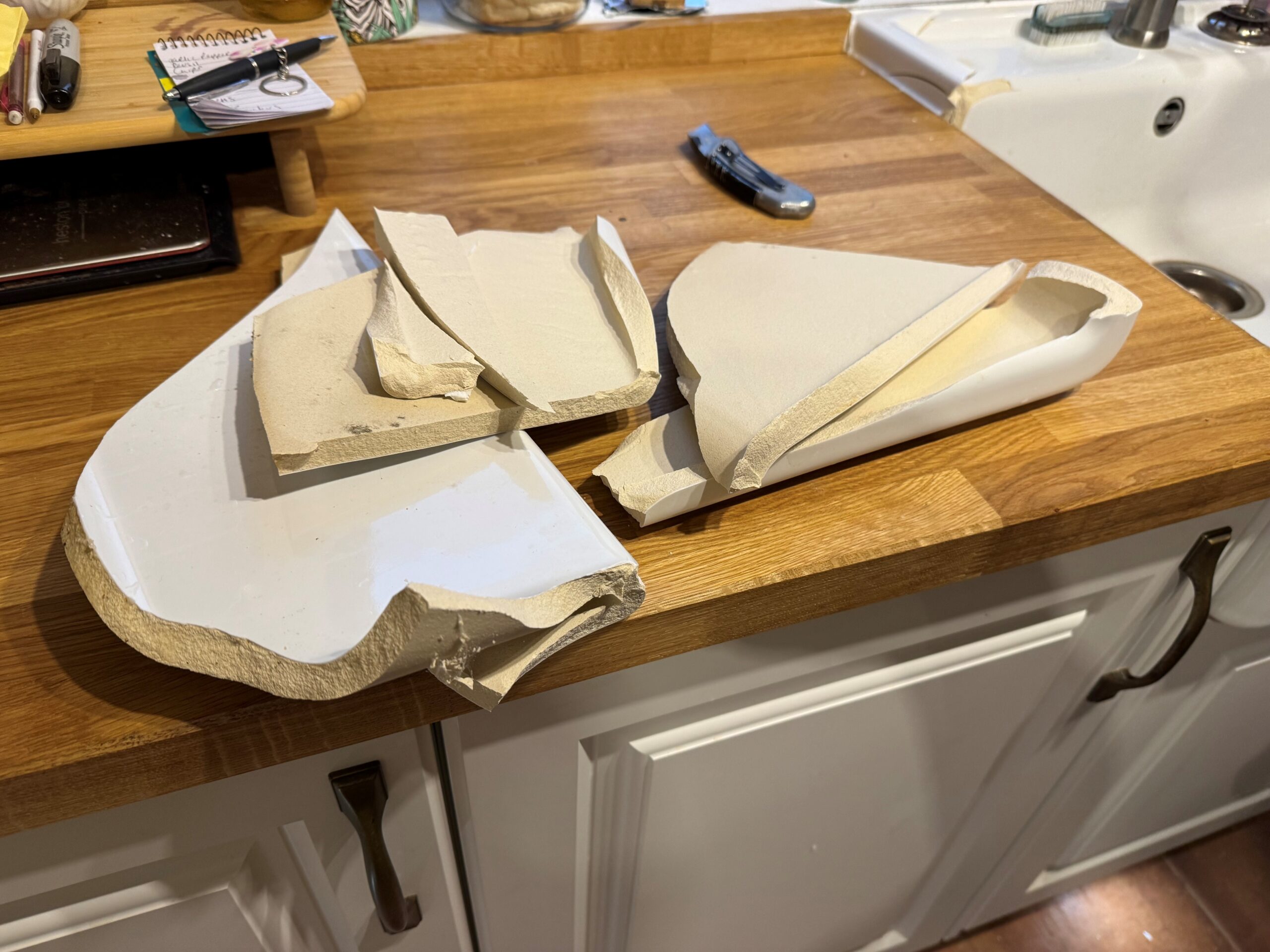
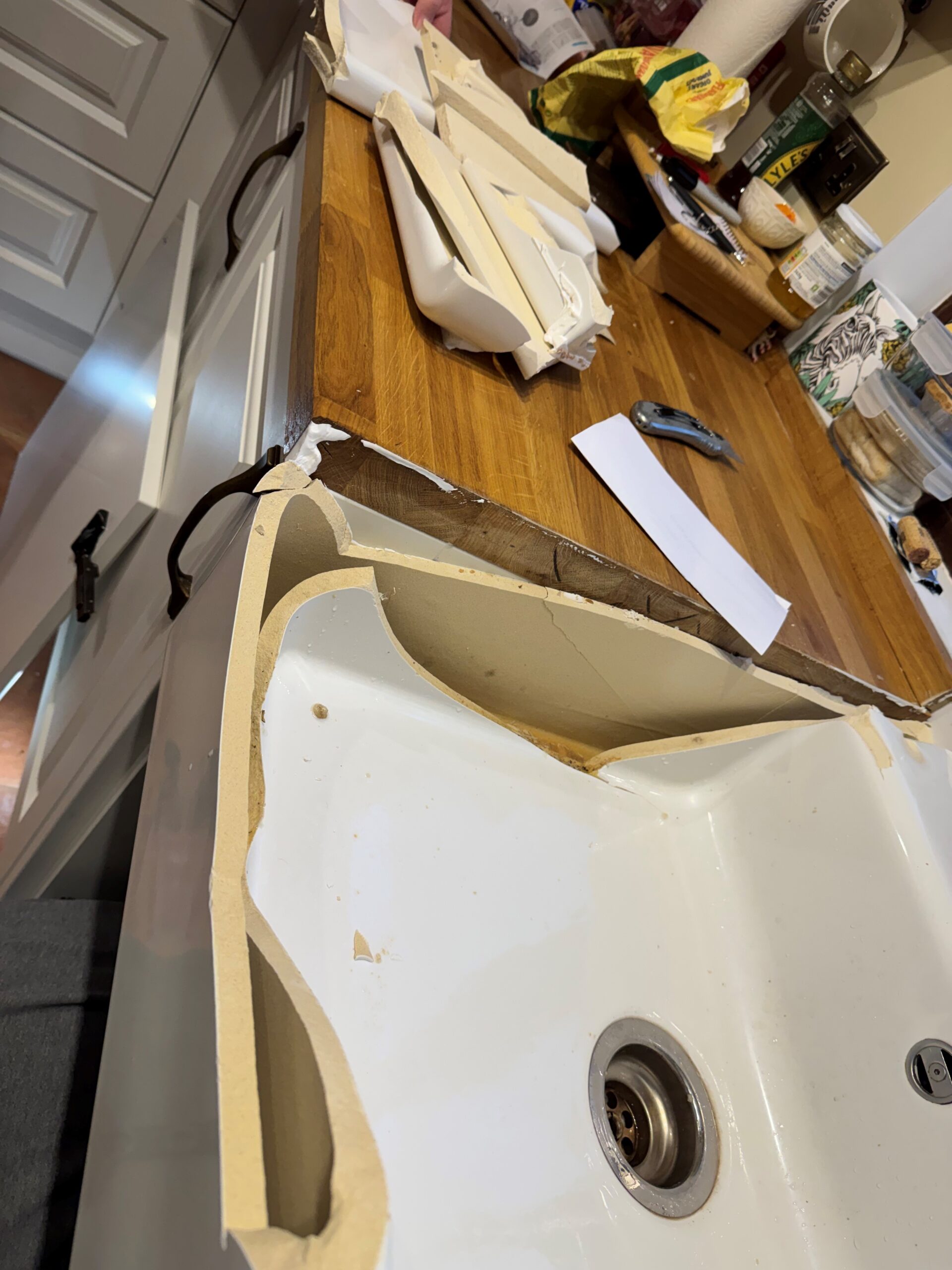
31 October 2025 – Nearly done

27th August > October 2025 – Lightning can strike twice!
JUST AS WE THOUGHT WE WERE NEARLY FINISHED!!
When Leanne got home from a trip back to Northern Ireland on the 27th August, she found a new series of cracks in the newly reinstalled sink and once more flagged these to Wren customer services. As this was the 2nd time that the sink had cracked in the same place this time they decided that they should look further into the root cause. After a lot of to and fro with the sink’s manufacturer (during which time the sink’s condition noticably deteriorated), it was concluded that the initial installation was to blame as a far too small a tolerance between the sink and the worktops had been allowed for and the slight expansion of the worktops in the variable weather had caused too much lateral pressure on the first sink, the fractionally smaller 2nd sink had been fitted with a larger worktop/sink gap (which would have been useful) but the gap had been pumped full of silicon sealer. This again transferred the worktop expansion pressure directly into the sink! BANG!
Wren approved a 2nd sink on 7th October along with replacements for ALL the solid oak worktops to counter what they had now assessed as the faulty initial installation! The replacement delivery arrived 27th October and is now taking up a large part of our hallway once again… As of 30th October we’re still waiting on a new fitter to become available even though they have “internally escalated” it as a priority!
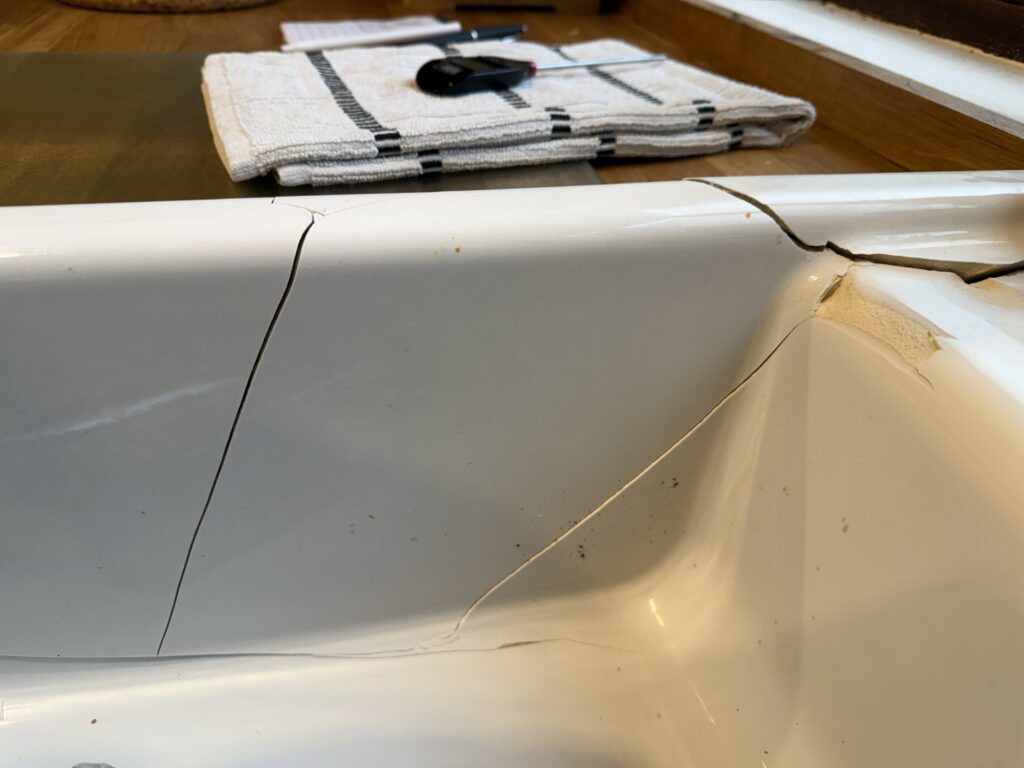
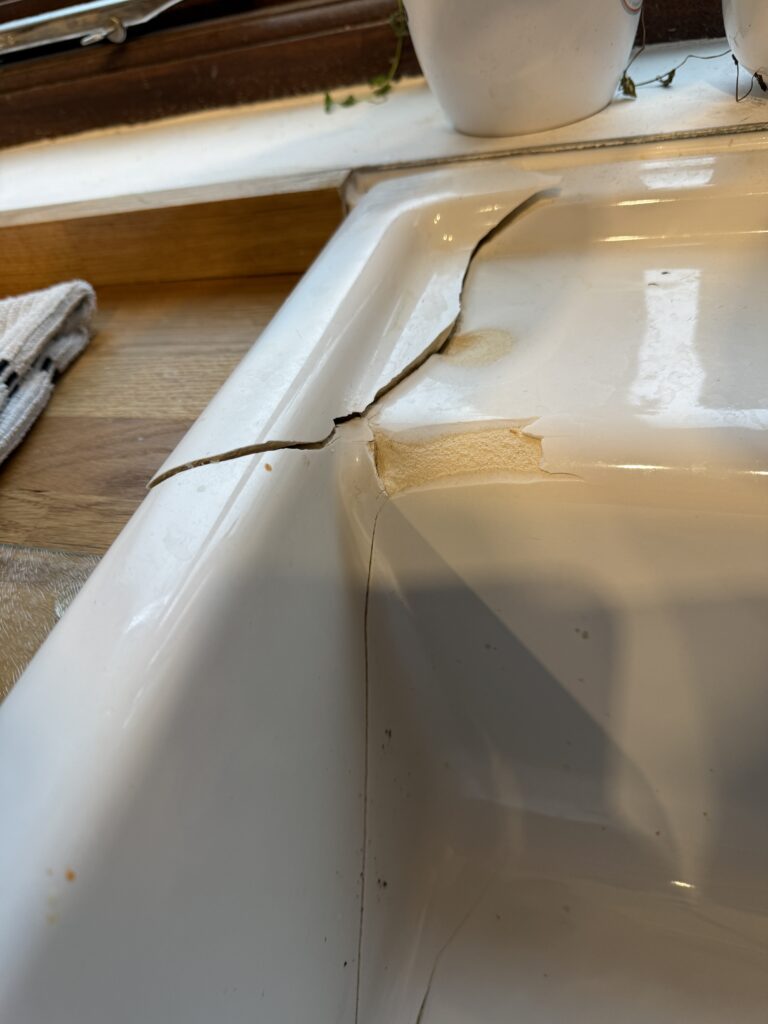
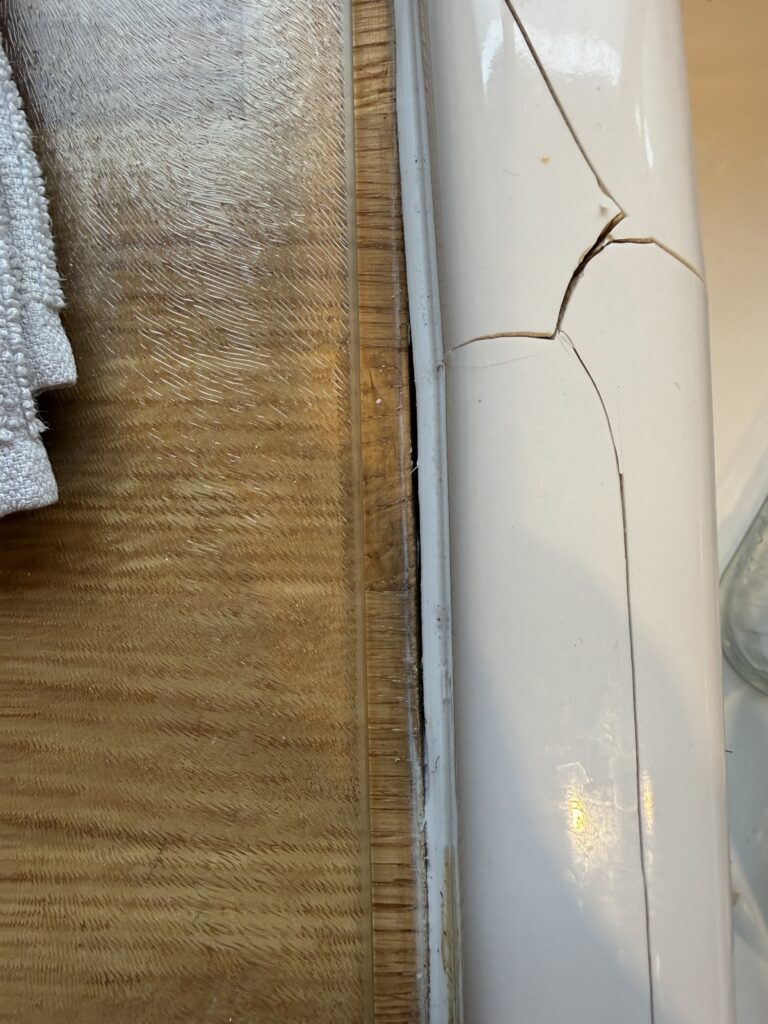
July and September 2025 – Falling With Grace
Just after we moved in we put up some stained pine shelves to give us some much needed shelving in the kitchen, but this was only ever to be a stop-gap. Leanne found an online company called “Fall With Grace” that manufactures bespoke length floating solid oak shelving with the option of having the faces personalised with engraved text – this sounded just what we were after!
Initially we ordered a batch of 6 to cover the front wall and the gap between that and the fridge/freezer. These stayed in storage (our hallway – with all the other work in progress projects…) for a while until the kitchen was fitted and the walls painted. The first four went up pretty much as the paint dried on the walls (complete with Near The Hills engraving 🙂 ) but the remaining 2 of that batch had to wait intil the bead-boards were installed to get the gap correct.
Batch 2 was just 2 shelves but fitted over the top of the beadboard either side of the cooker hood using the hood itself as the horizontal reference (as had all the other upper shelves right around the room). A finishing touch on all 8 shelves was the addition of cast iron supports (from a well known river based online site), although the shelves don’t actually need them as they have a very robust floating system that drills 10cm into the supporting wall at 3 or 4 locations on each shelf (depending on its length) – we were very glad for the fact that the brickwork in this section of the house rather than the granite that was used for the older part. A trip to Ikea provided some hanging rails that now support some of our huge collection of kitchen utensils.
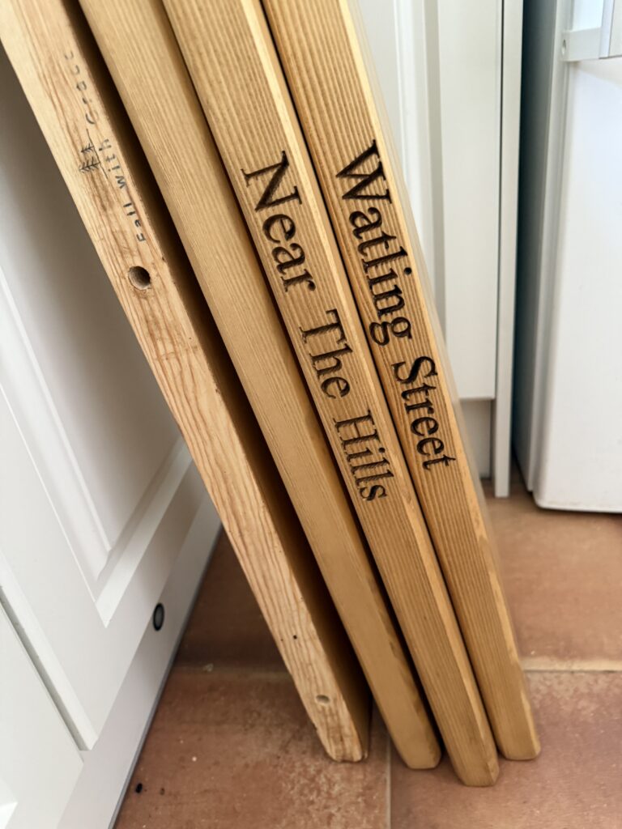
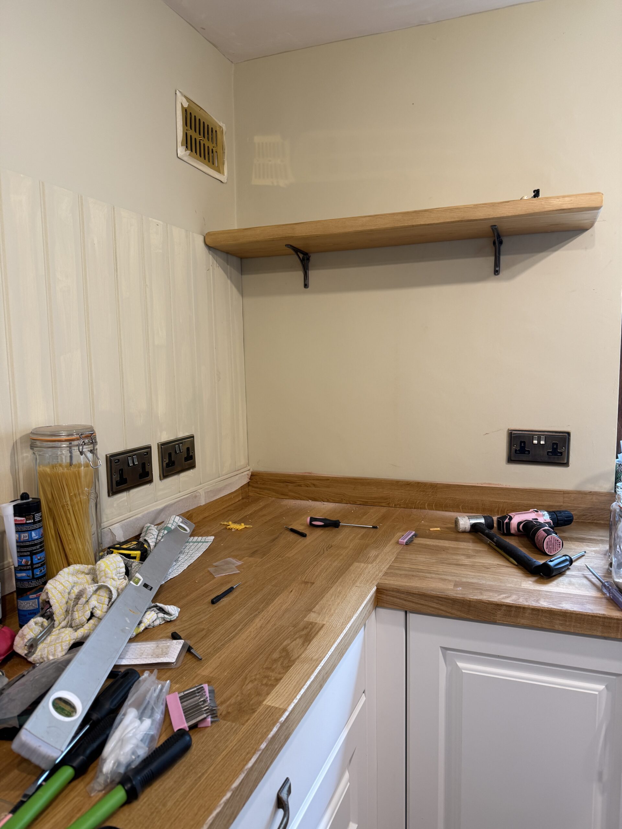
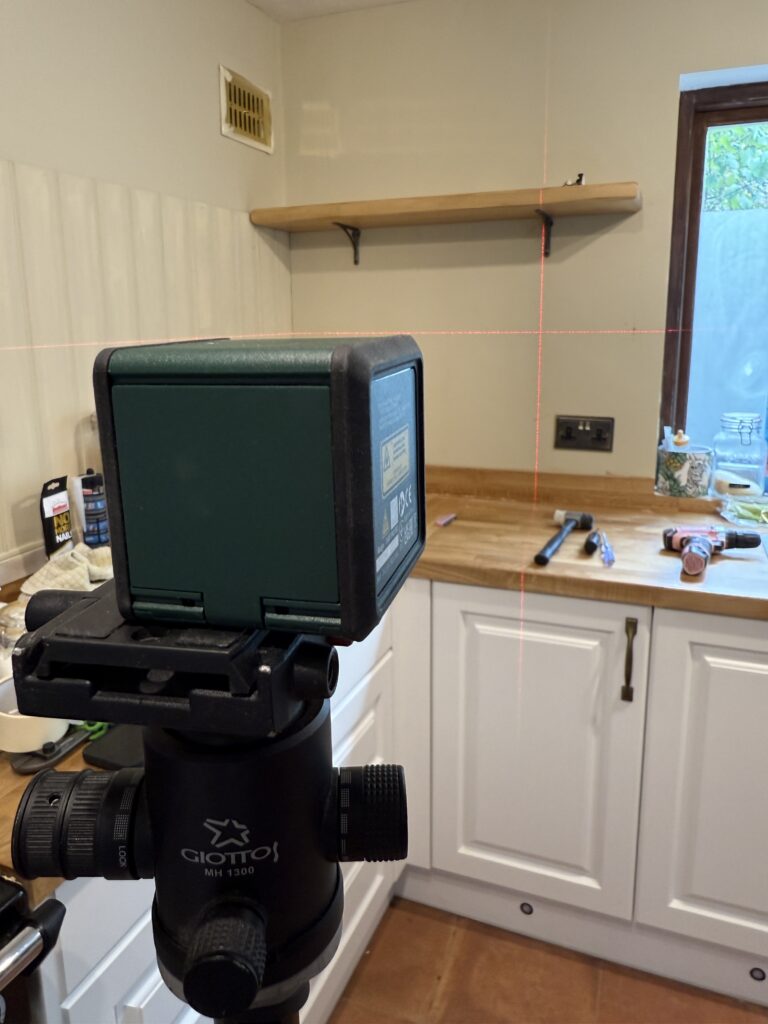
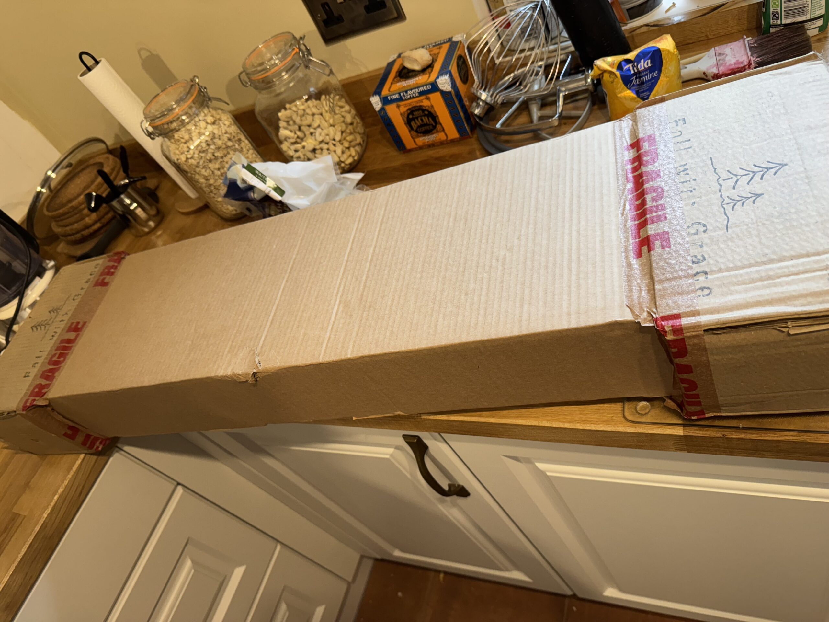
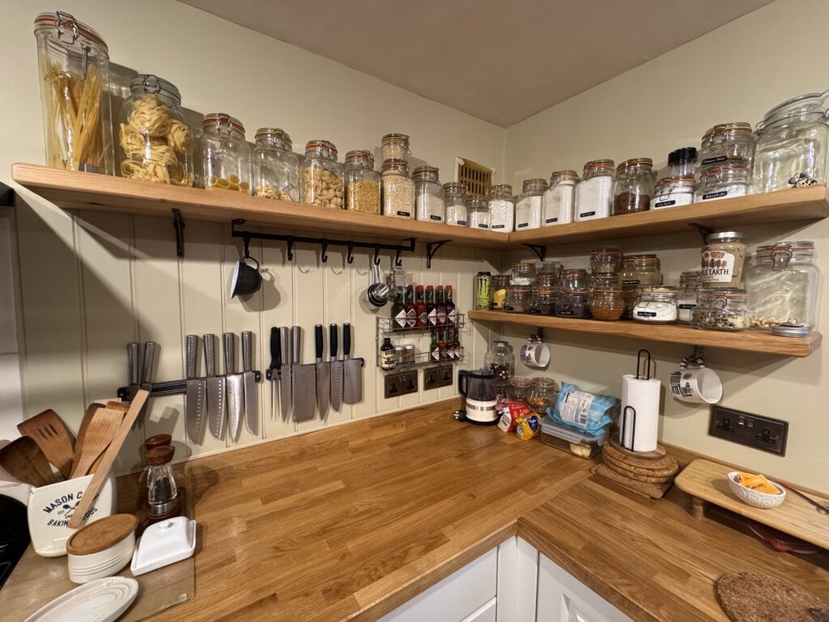
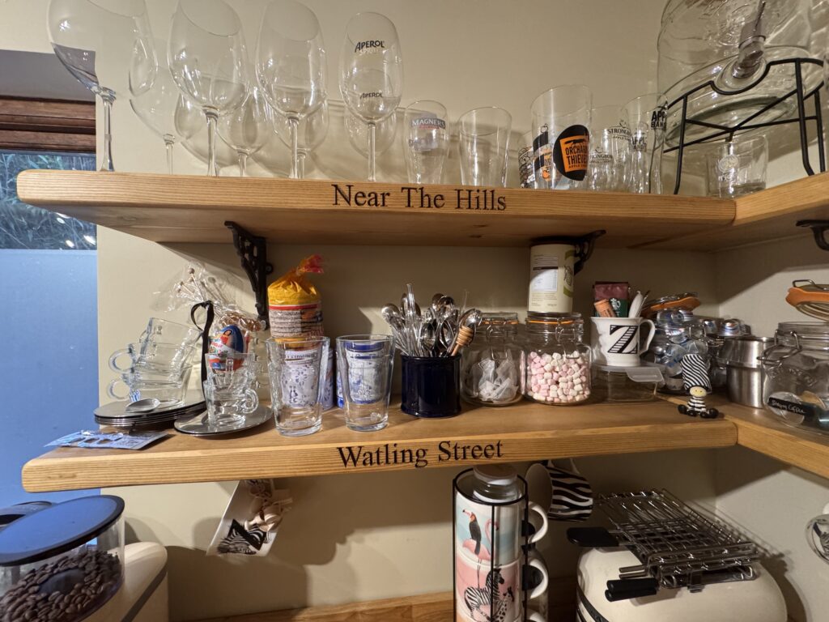
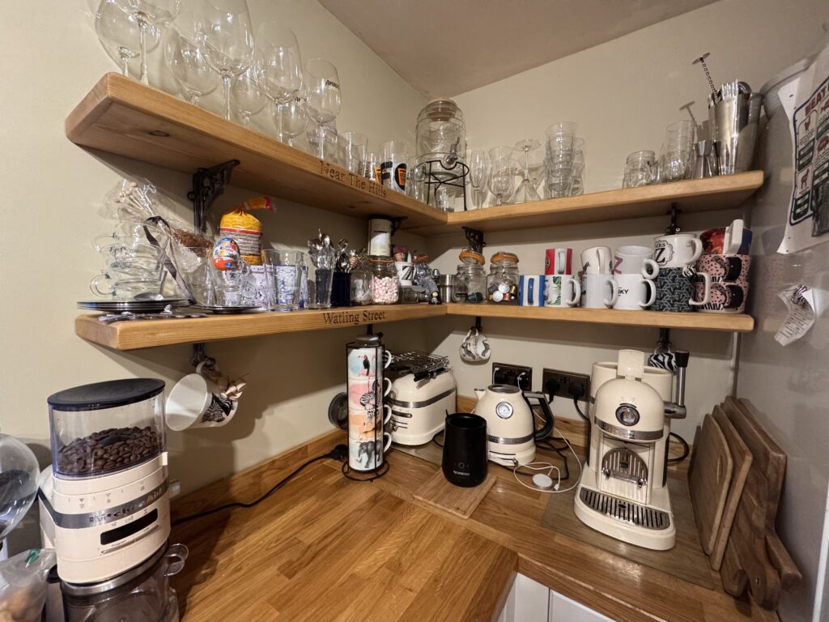
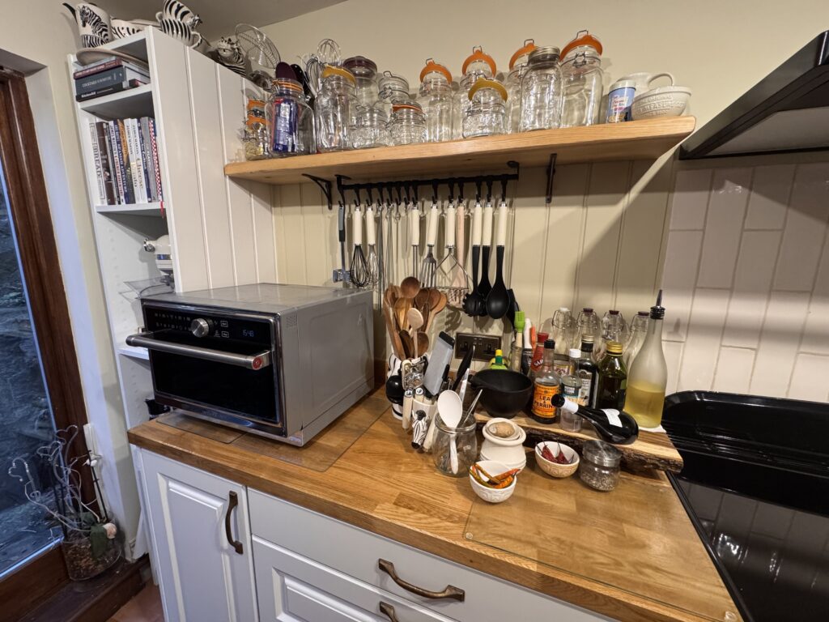
24 June, 16 July 2025 – Having a cracking time
Disaster!! During our breakfast on 24th June we noticed that a large crack had appeared on the left hand side of the sink overnight; we contacted Wren customer services and within a few days they had agreed to replace it as they believed that we had been supplied a faulty or damaged unit. Their fitter arrived on 16th July and within a couple of hours had swapped it out for a new one! The old cracked one has been consigned to the garden as a possible flower display pot 🙂
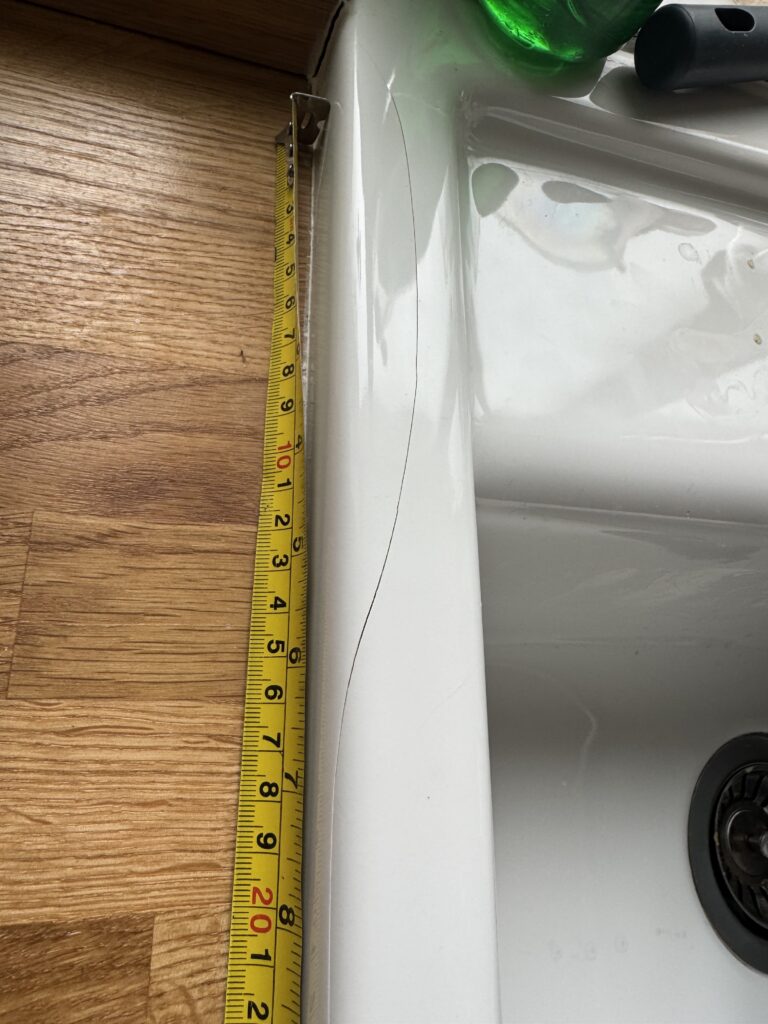
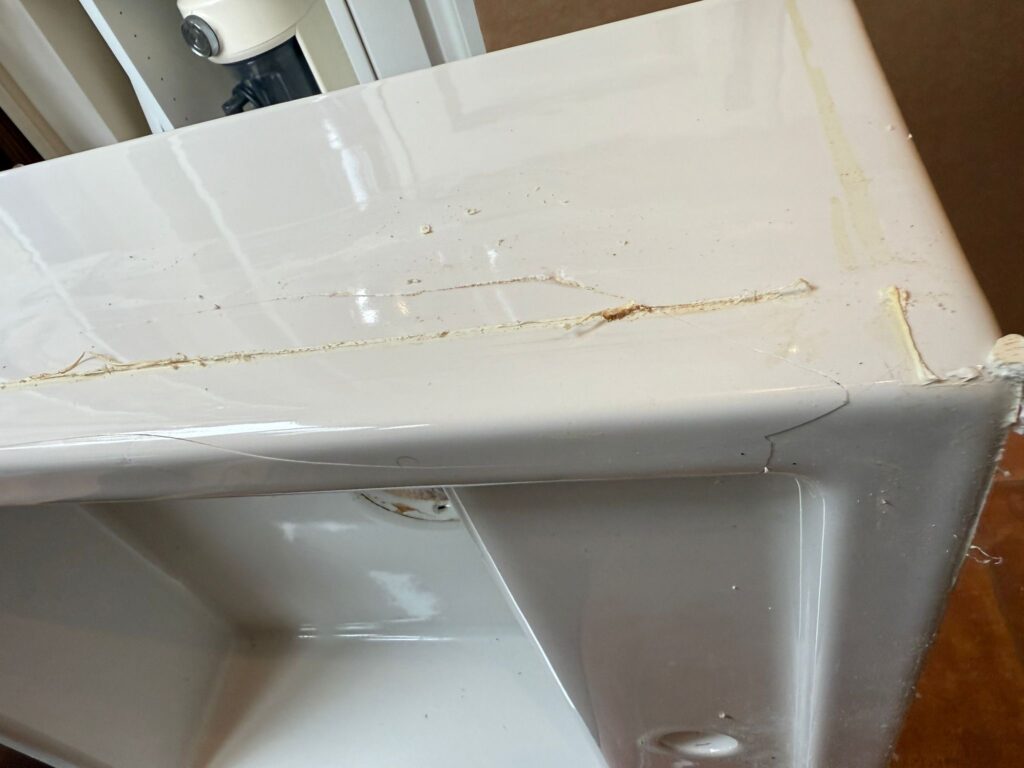
29 July and 6 September 2025 – Getting a bead on the situation
We decided after the worktops had been fittted that what the room could do with to push the “county kitchen” look a bit was a beadboard section along the cooker wall below the shelves. We ordered up some “bespoke made to measure” lengths of 6mm board but these were massively warped on arrival and returned to be be replaced by the company with thicker 9mm boards. Sadly their idea of “bespoke made to measure” only covers the height of the board, the length was made up in 600mm sections that we would have to cut down ourselves – honestly, if we had wanted to cut the length then we would be more than capable of cutting the height as well, and saved on a “bespoke” fee!
Anyway – moving on – these boards were cut and fitted to the cooker wall and side of the Billy bookcase and painted up in Earthborn’s Lifestyle paints that we had used on the walls. The power sockets were temporailty removed and holes cut in the board to match them, the sockets then went back on with overlength screws to compensate for the 9mm board thickness. With some careful cutting these all went on without any issue 🙂
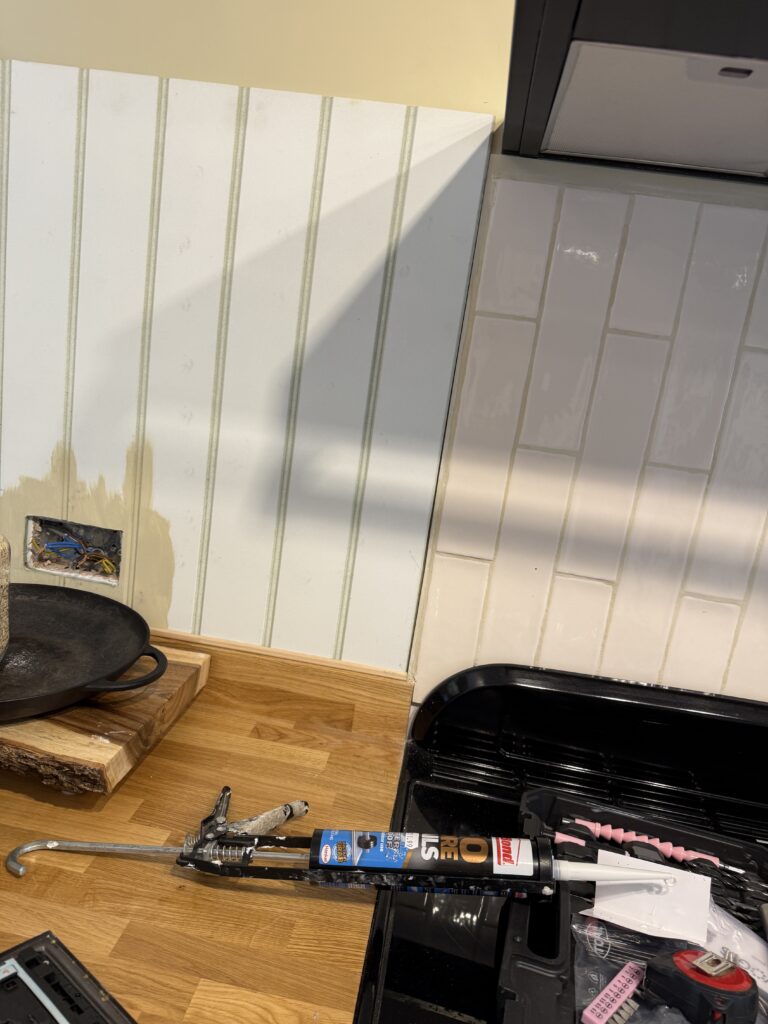
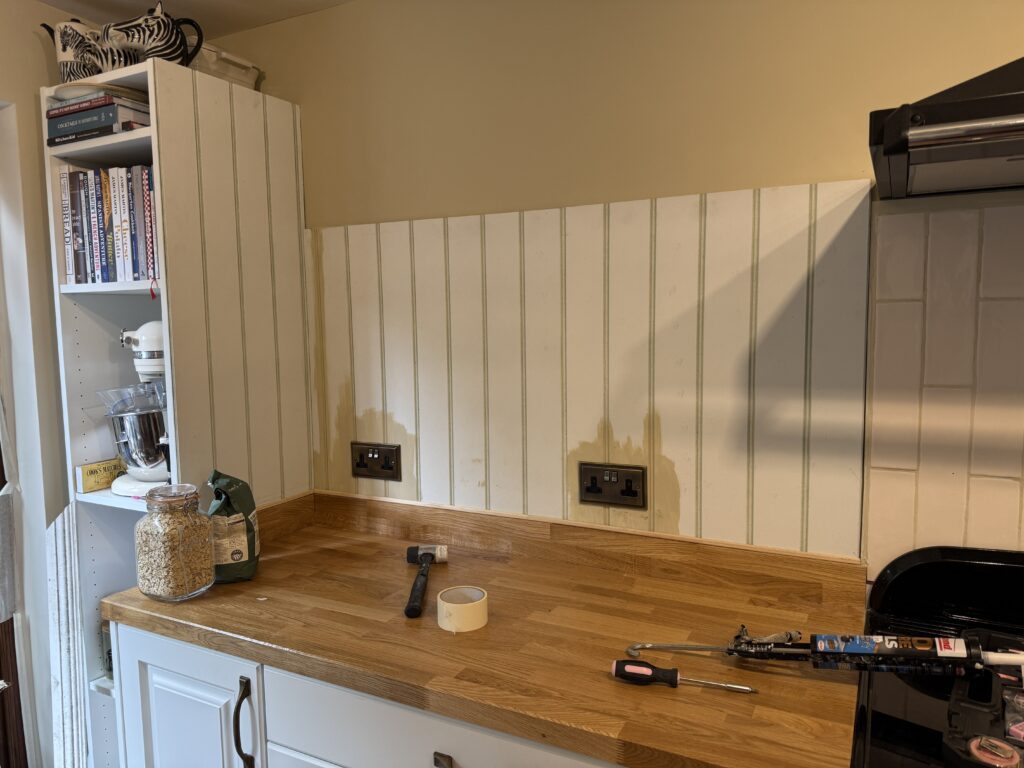
22 June 2025 – Making a splash
A splashback is essential in a kitchen, and whilst we initially thought of a bespoke glass one to be fitted at the same time as the extractor hood we pivoted on this and started looking for options for a tiled wall section instead that went with the “country kitchen” aesthetic a bit better.
On one of our endless visits to B&Q for screws, drill bits etc., etc., we happened to see a metro tile in there that looked to match exactly what we were looking for! As we are planning to put a beadboard section either side of the splashback, these will be fitted in a vertical orientation.
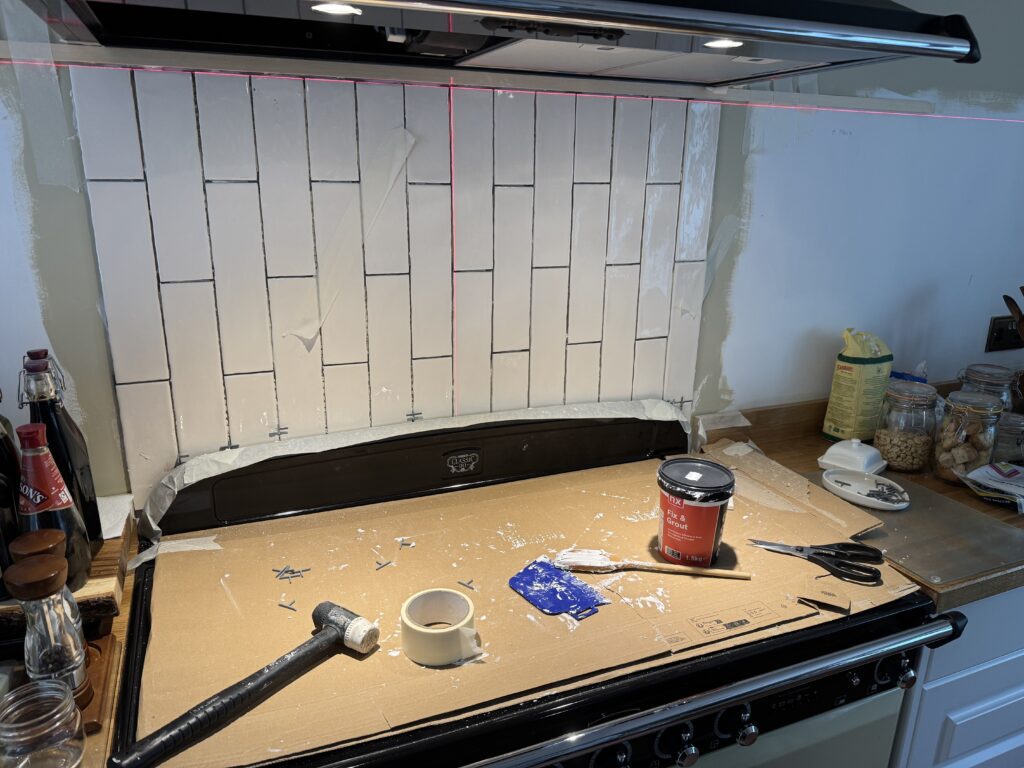
27 June 2025 – Billy book mates
During the Wren kitchen design finalisation, we left a narrow gap to the left of the worktop adjacent to the cooker. The idea here was to get a bespoke bookshelf made in a matching style to put cookbooks and maybe some of the larger worktop appliances on. Luckily we discovered that Ikea make the ubiquitous “Billy” bookcase that fitted almost perfectly. It would just need a couple of small design tweaks to make it work.
These tweaks involved simply screwing this laterally into the worktop for stability, getting a piece of beadboard to match the pieces on the back wall fitted and painting it in “Marbles”, the almost white shade we are using for the ceiling and window surrounds. A small piece of beading was added to the wall join to cover up the join and hey presto!
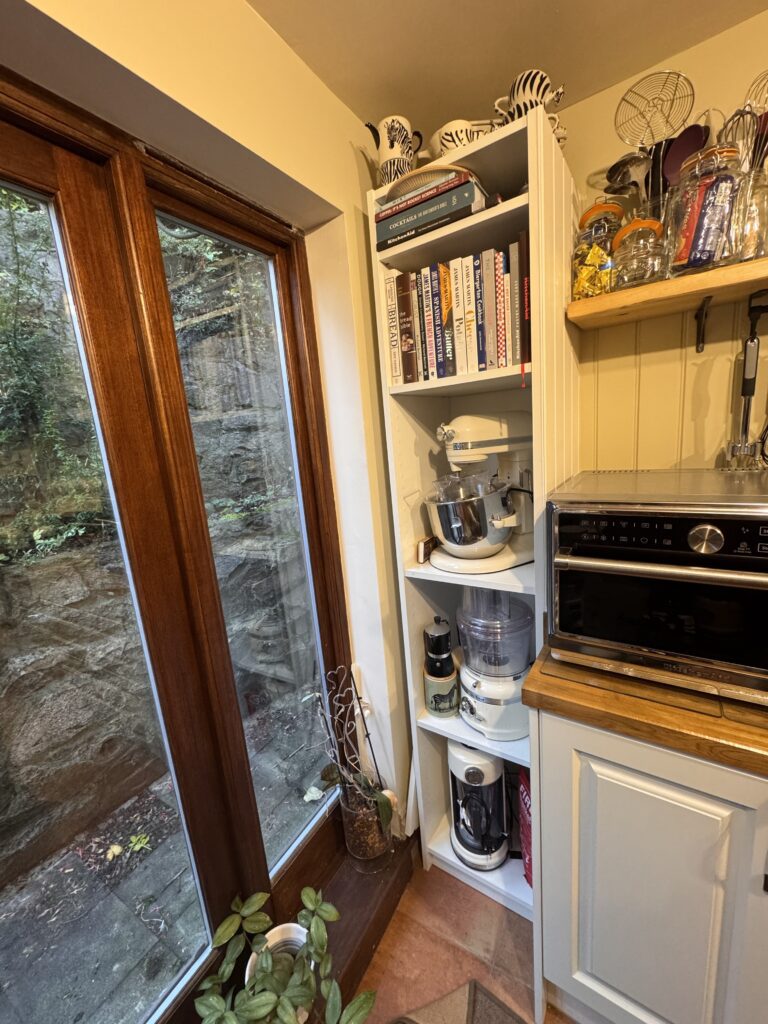
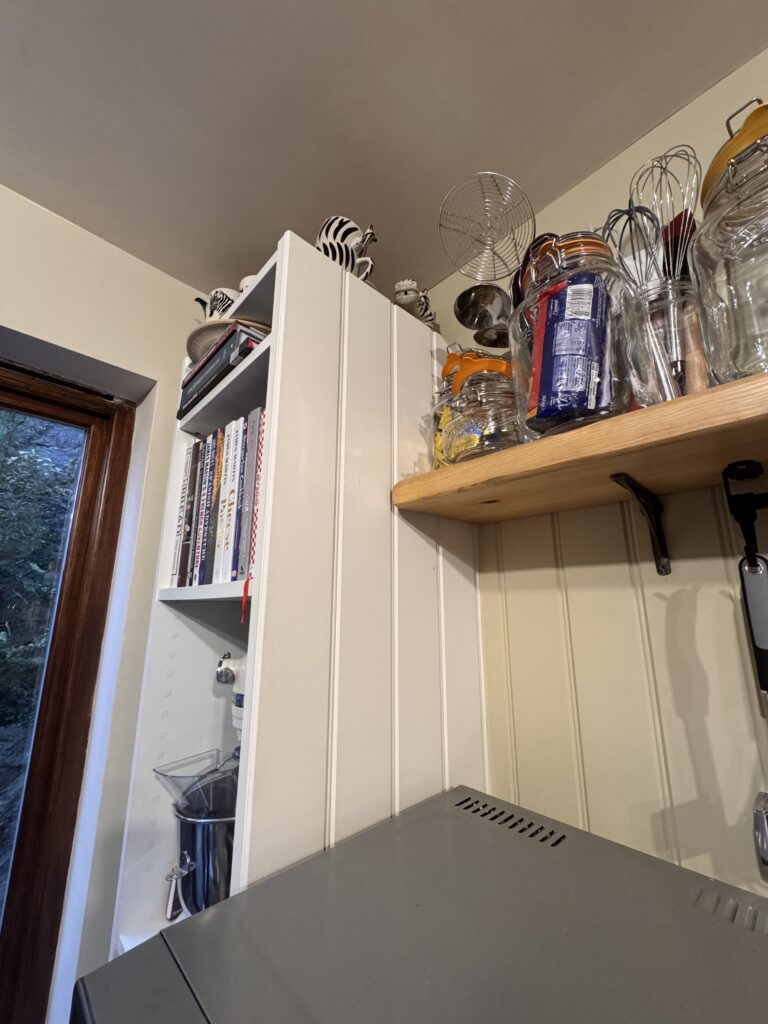
May 2025 – Colouring in
As this room is a gypsum plastered 1950s cavity wall build, we were not limited to the breathable claypaints that we used in Bedroom III this time. We do however like the way that the Earthborn paints went on, so we decided to use their emulsion range in the kitchen. This is called their “Lifestyle” range and is suitable for busier rooms and importantly is washable (essential in a kitchen)! After a few colour swatches we went with 2 wall colours, “Crocky Road” and “Straw”, and for the ceiling and window inside frames “Marbles”. There will probably be a different colour for the window woodwork to match the Dulux Kitchen Silk “Pressed Putty” that we selected for the skirting and door – The jury is still out on this one though.
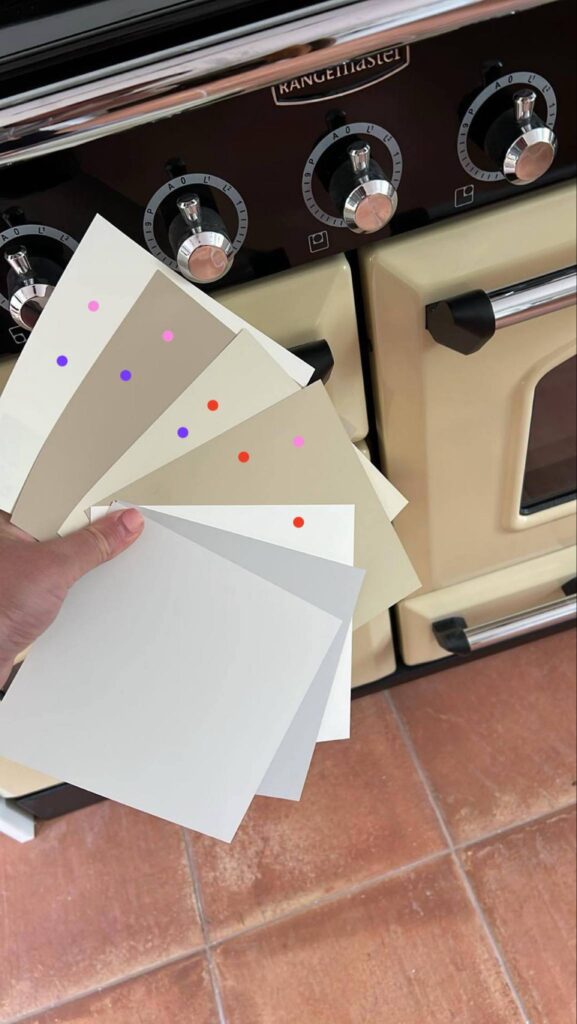
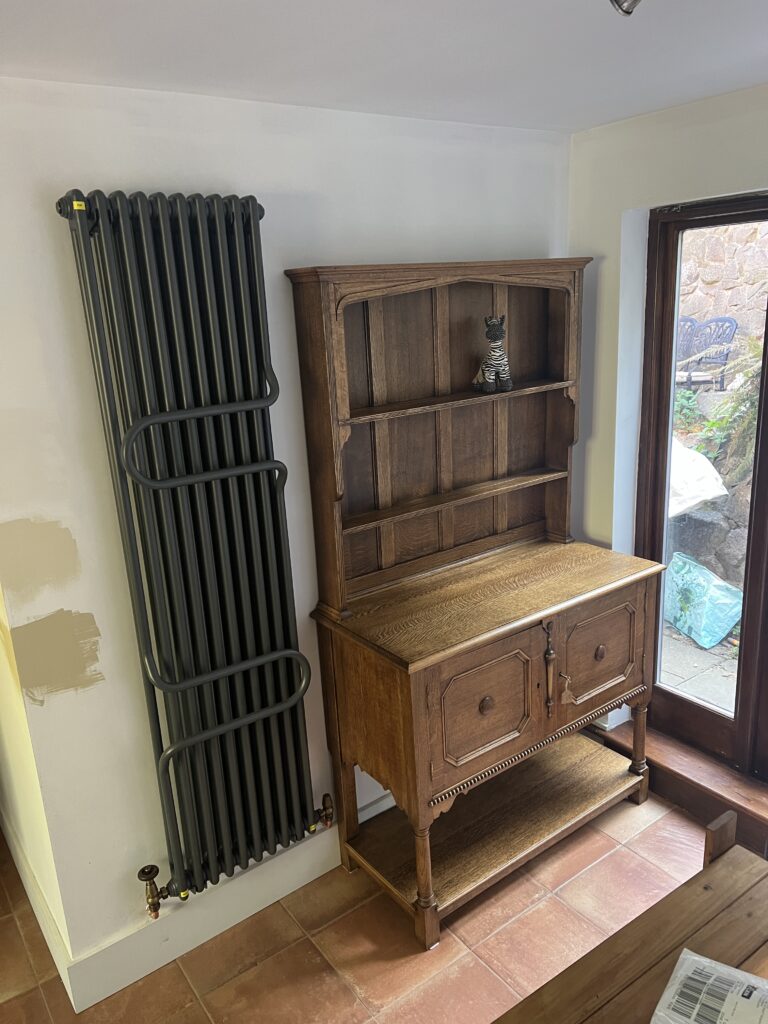
16 > 23 April 2025 – Main kitchen fitting!
The day we have been waiting for! A quick coat of whitewash to seal in the now dry plasterwork (it has been drying for a week) and the fitting of the base units, cooker, hood, sink and dishwasher has started!
One small glitch that caught the electrician by surprise was the wiring for the cooker… the fitters had channeled in a new run of 45A cable from the original cooker location by the door to the opposite side of the room where we now are having the oven installed (where the fireplace used to be). The trouble is although a 110 Rangemaster with induction top CAN be run on 45A, it is at the upper limit of that supply, they prefer a 60A supply. As all the 45A cabelling was already channeled in and plastered, it was decided that the best route for the new cable would be out of the fuse box (in the lounge), through the front wall, up to the eaves, along to the other end of the house, down and in through the back wall of the kitchen! What they didn’t factor in was that our walls where the fuse box is are about 2ft thick and made of granite blocks! – a FULL DAY later and a new drill bit later and they got through, definitley some “special” words in use that day 😉
One final hicup we spotted during this initial fit was the ceiling lights. On the pre-job site visit the locations for the lights had been marked by a pencil cross. We had thought that these were approximate locations but sadly the sparky went with them as final…. 2 of these are now scheduled for moving to centre them up to the cooker and front window in the final stage .
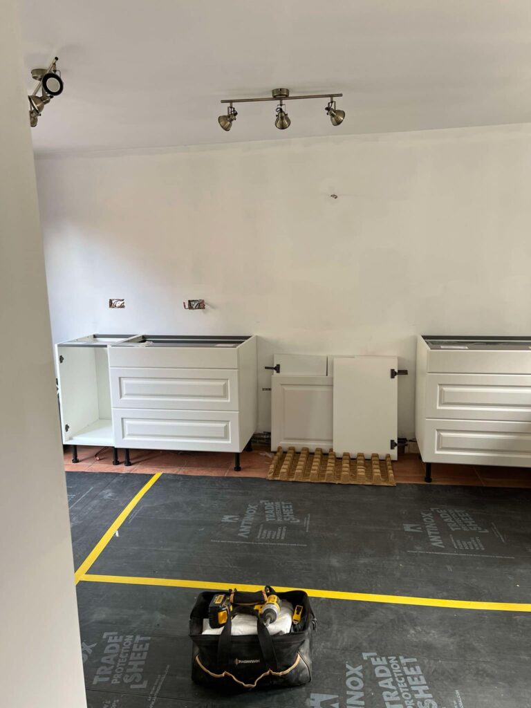
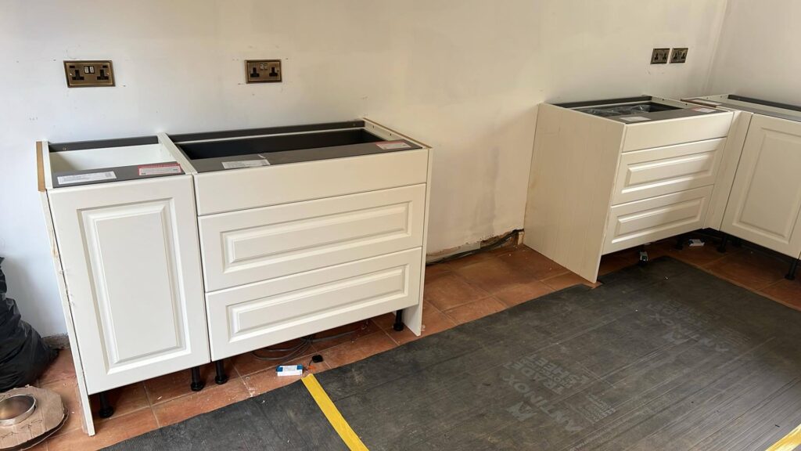
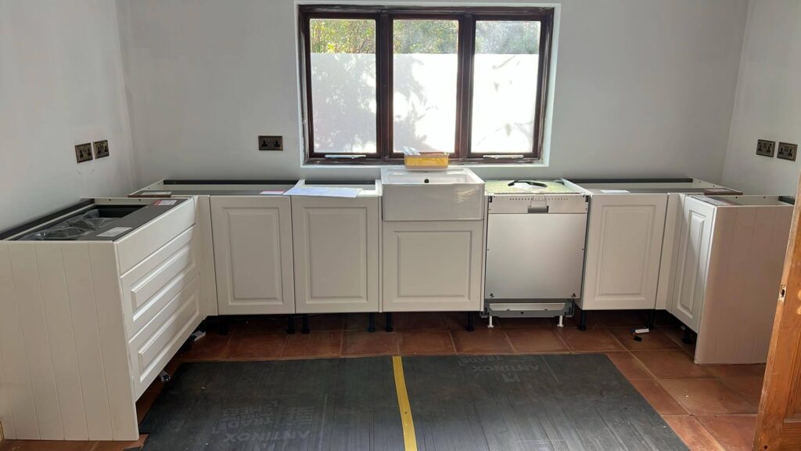
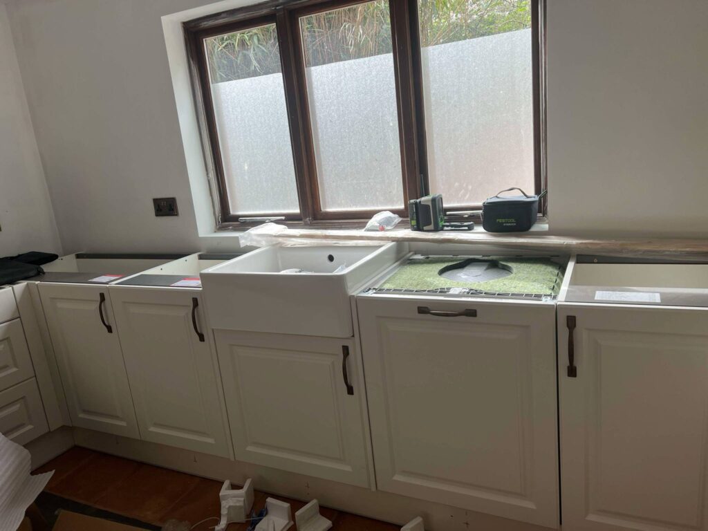
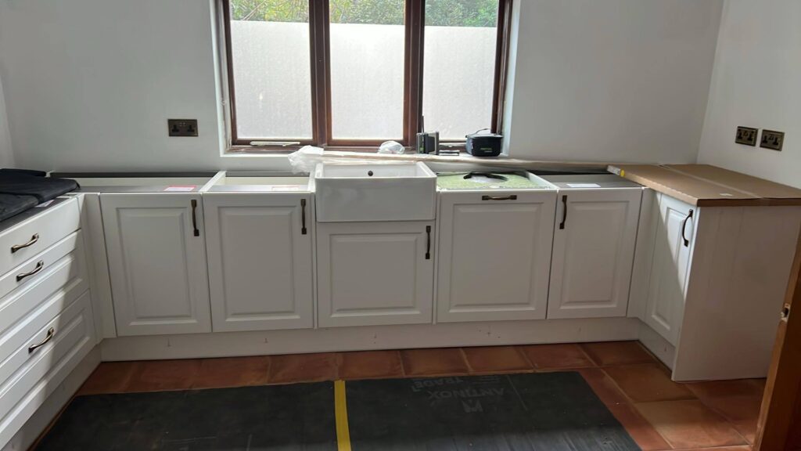
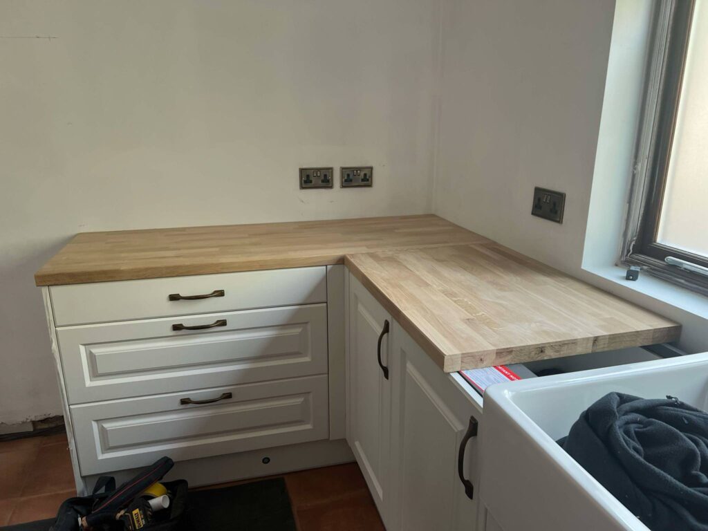
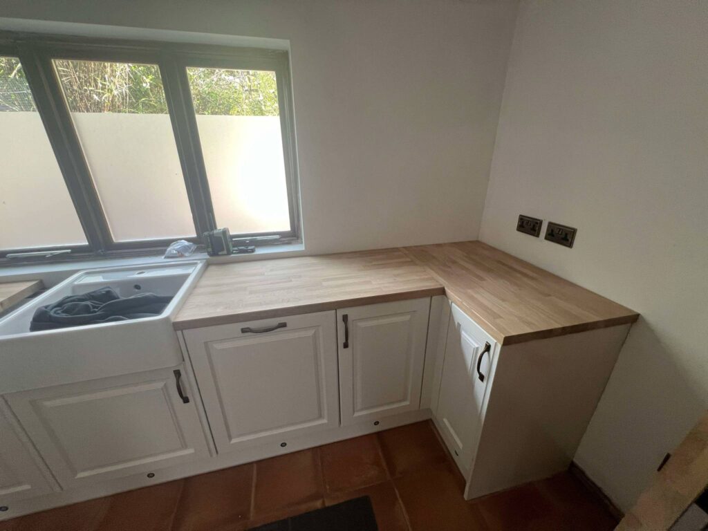
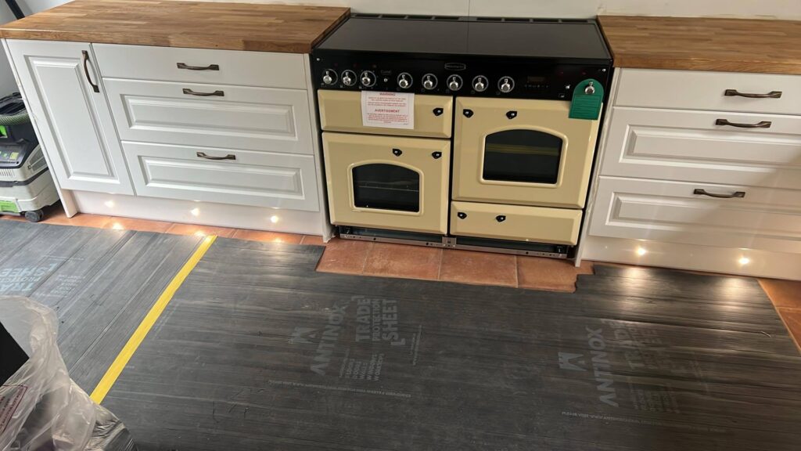
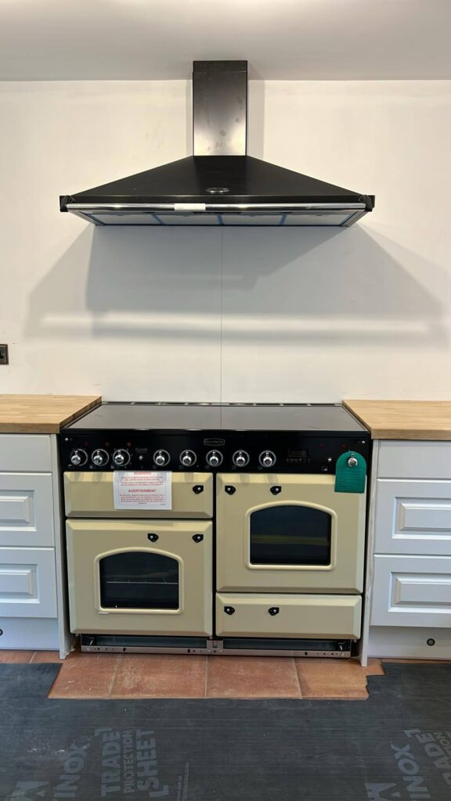
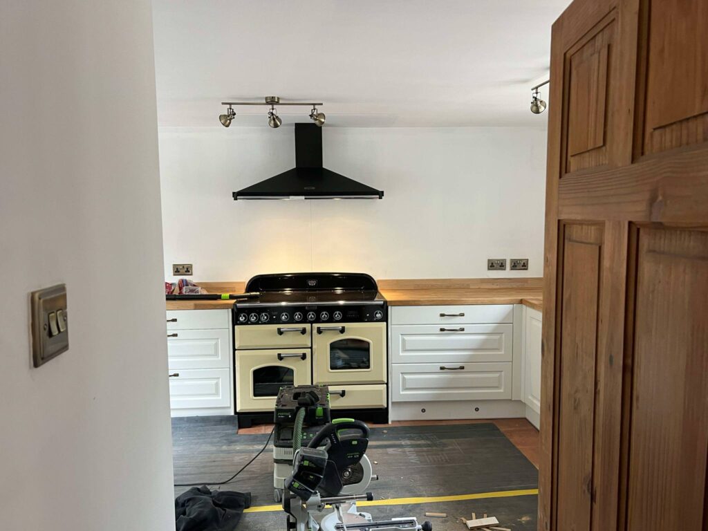
15 April 2025 – Radiator arrival
It was only a small step forward today, but the new vertical radiator has arrived from Victorian Plumbing!
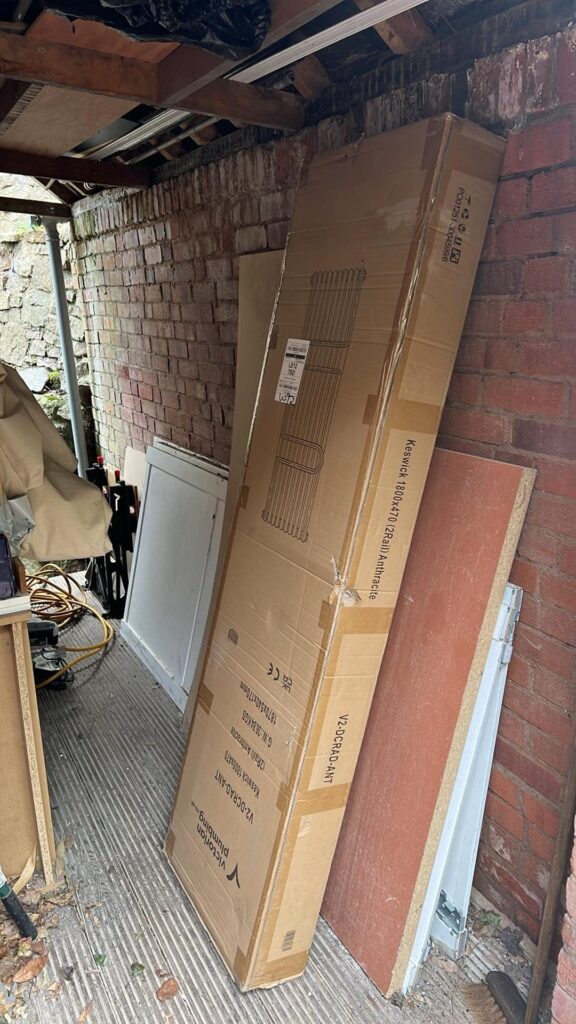
13 April 2025 – The project gets floored
As part of the kitchen installation we commisioned their fitter to do extra works for us as well as part of the whole managed kitchen fit. This included tiling the kitchen floor with tiles that we had had ordered from Porcelain Superstore, These has been delivered on a pallet, but on inspection we found that a box of them had got broken in transit. No hassles and they sent another box hot-shot a couple of days later!
As none of the the walls are parallel the tilers used the line of the wall adjacent to the door as their reference, this led to a LOT of non-parallel cutting to fit around the edges of the room.
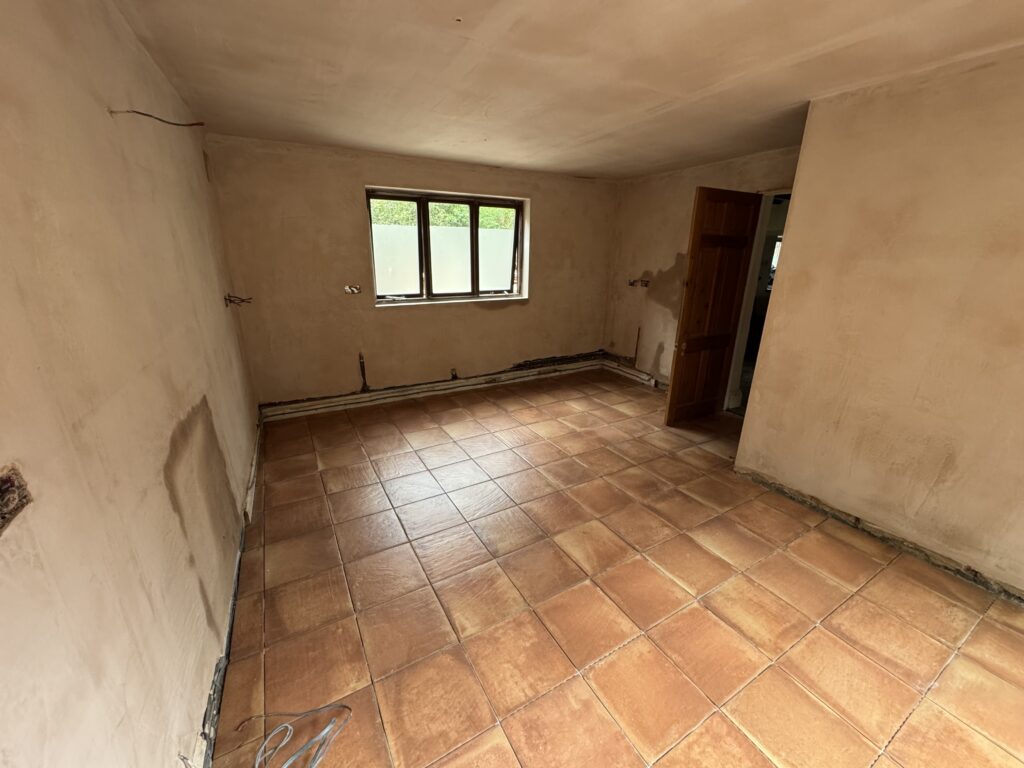
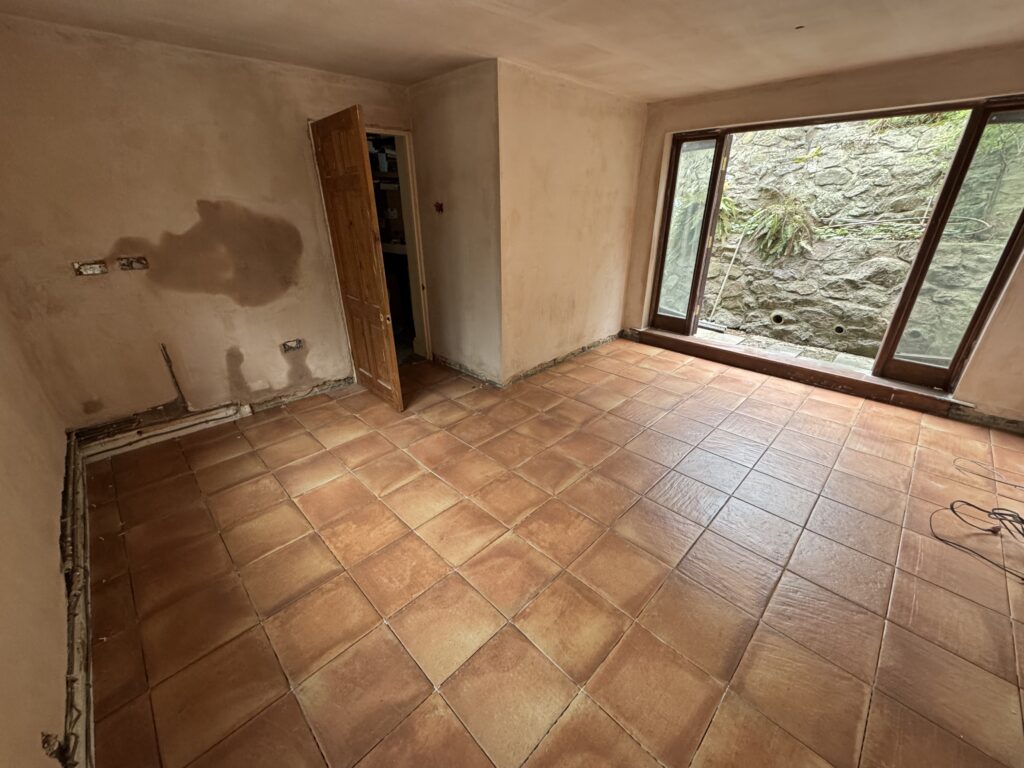
9 April 2025 – Plastering Time
As you can see from the progress below, on the 9th April we had had the walls and ceiling plastered (just gypsum this time this part of the house is cavity wall as it dates from the 1950s), 4 days later and it was dry enough to start looking at the cabinet fitting.
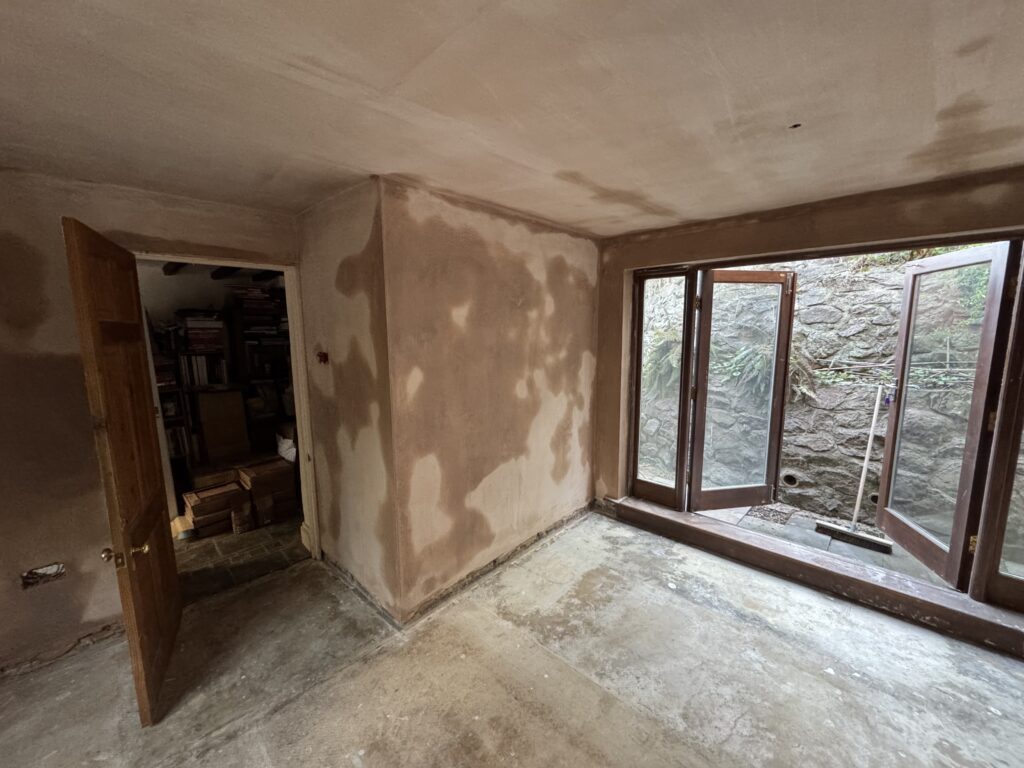
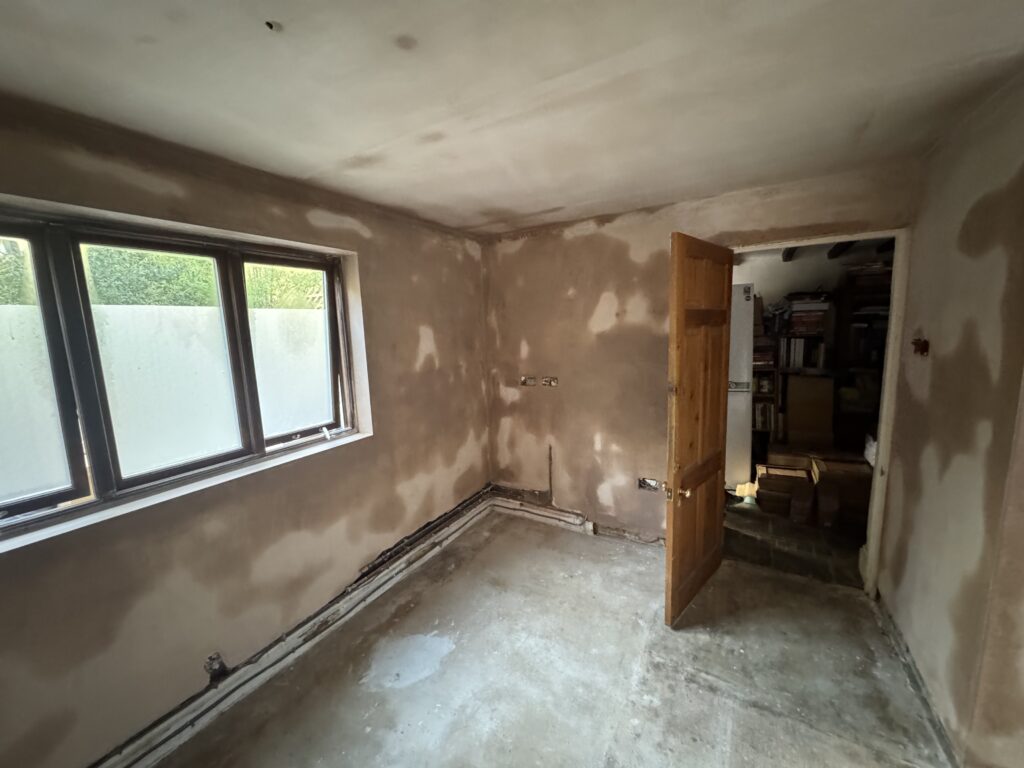
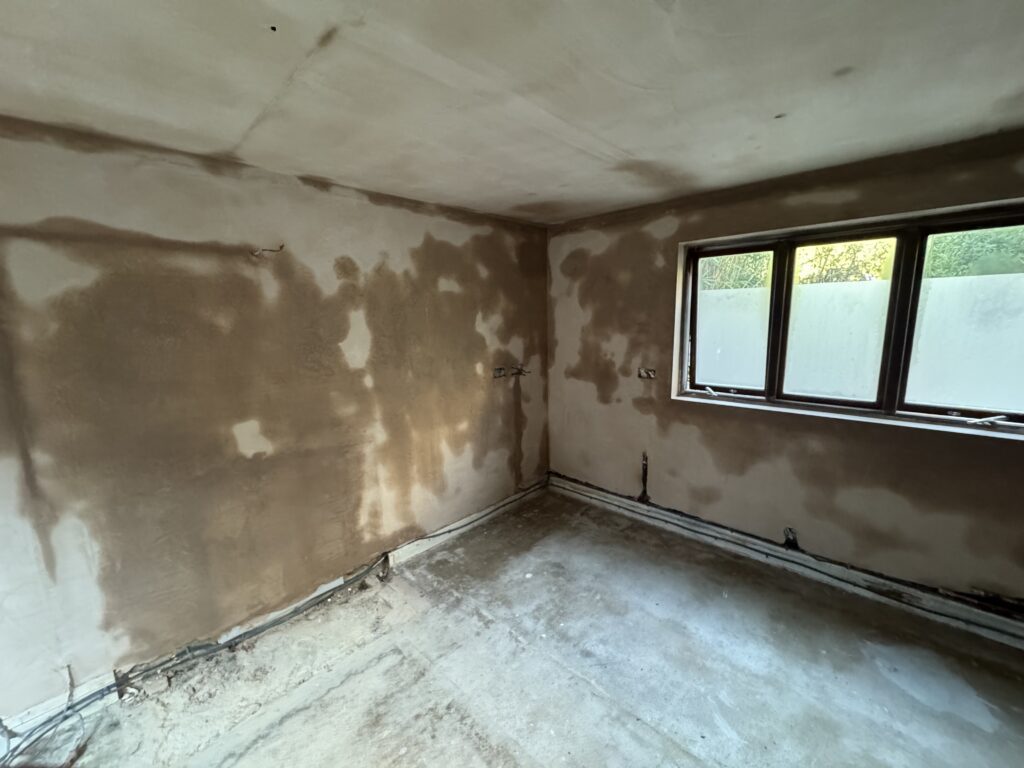
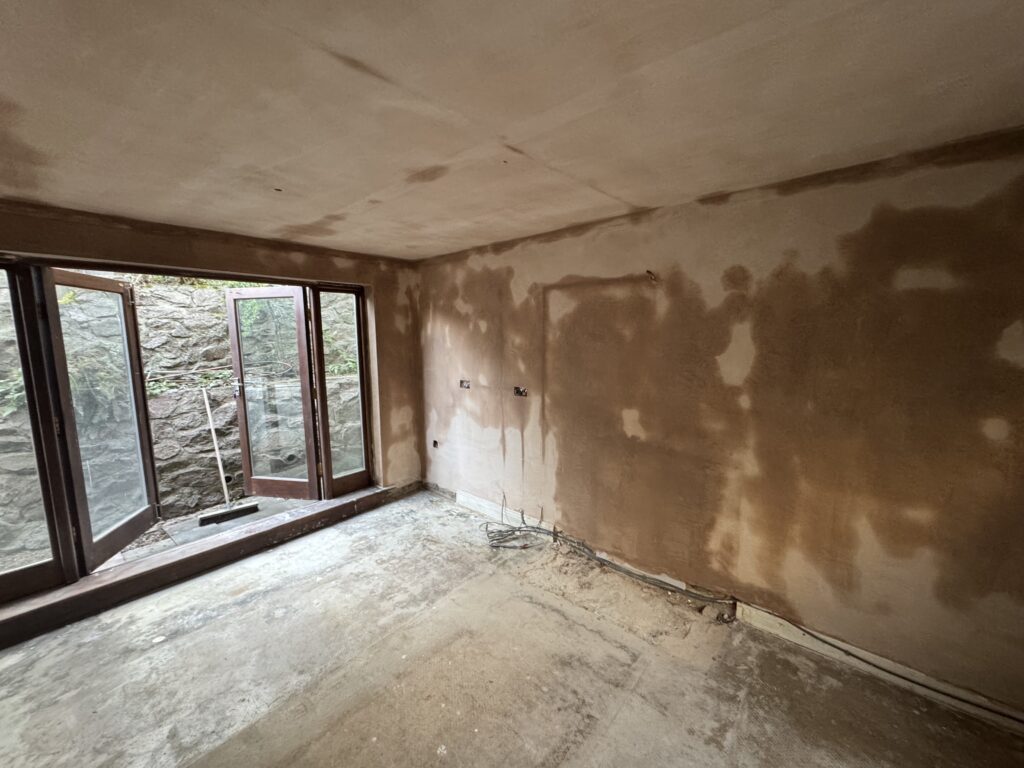
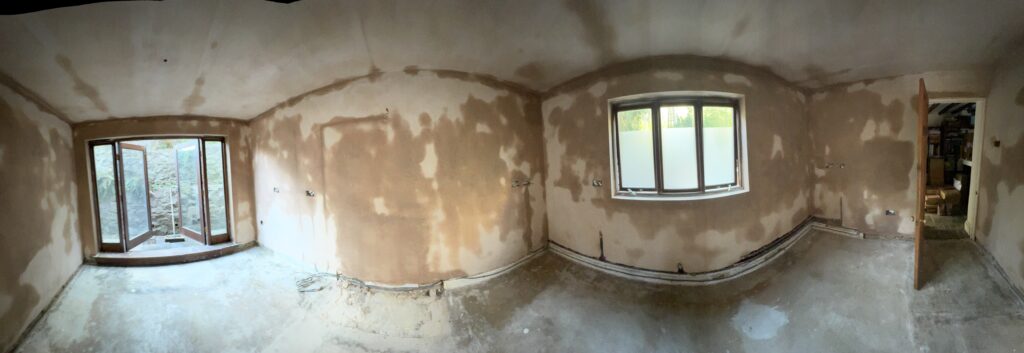
8 April 2025 – The Delivery Room. D-Day 09:00 Operation “Fill the Lounge” is go!
Bright and early (09:00) Wren have arrived to deliver the new kitchen! We’re going to have to stack it in the lounge for now as we literally have no where else to put it as the hallway is already full of cooker and hood!
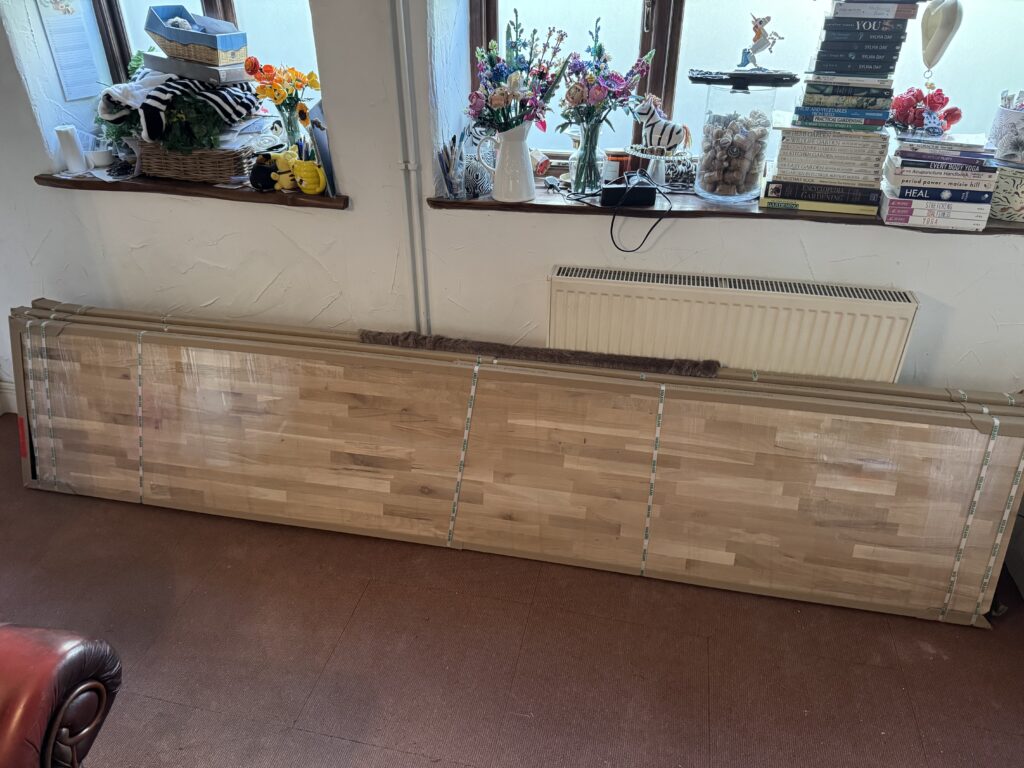
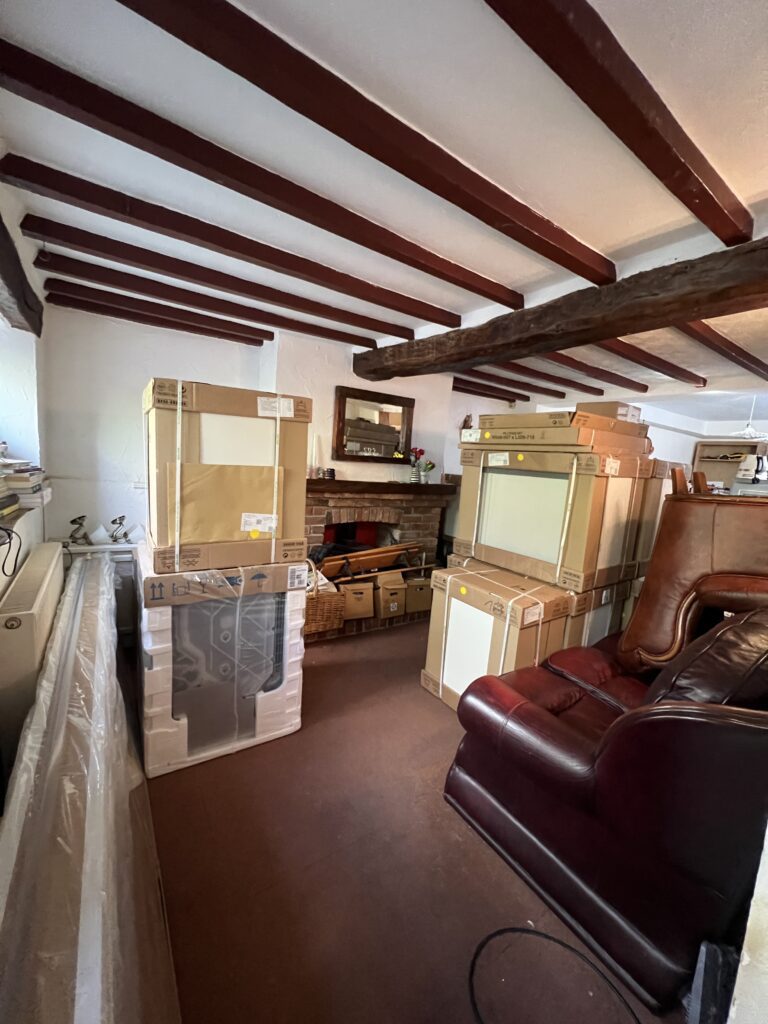
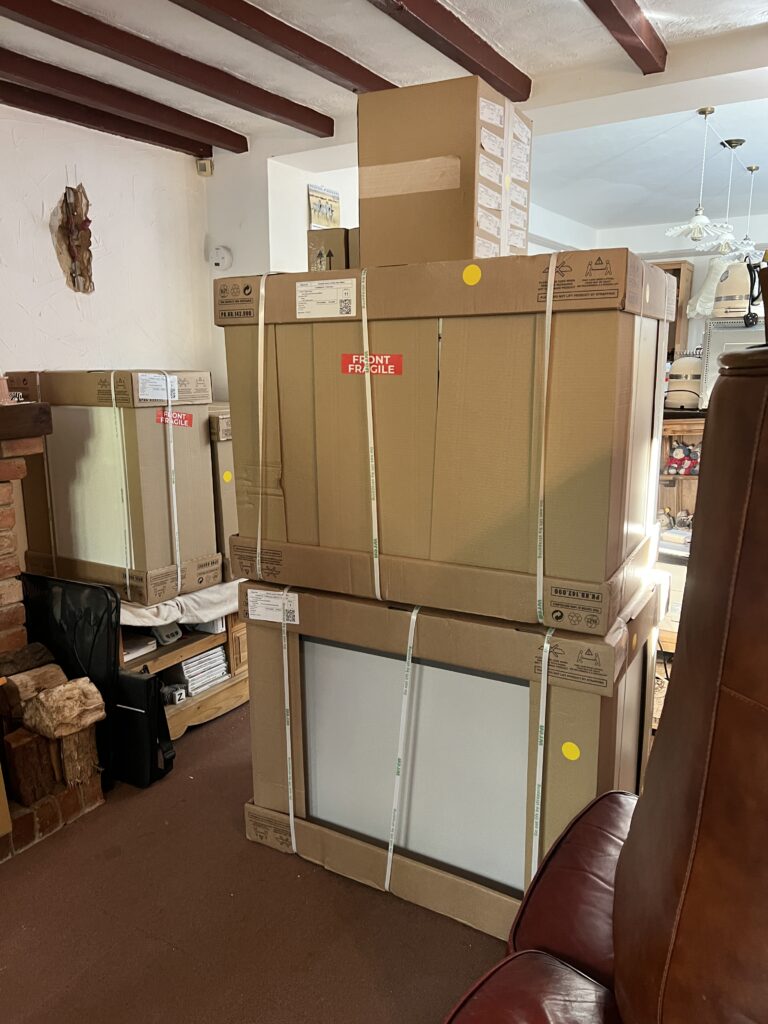

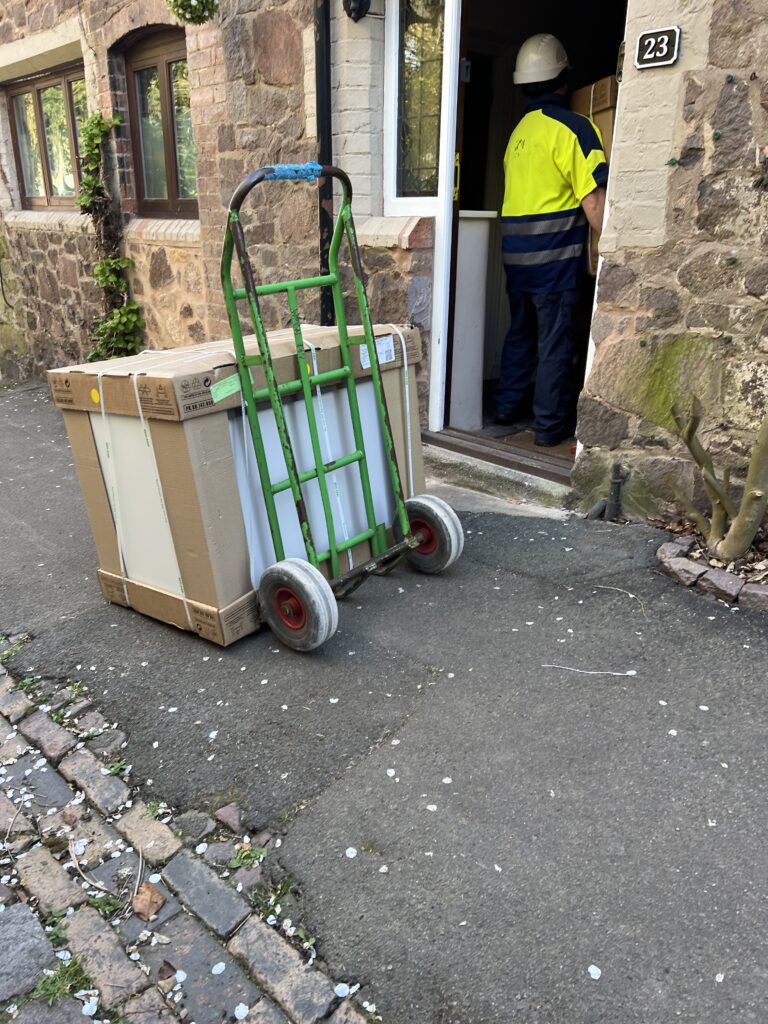
7 > 8 April 2025 Ripping it all out – “Farewell Ol’ Red”
Farewell Ol’ Red! The existing solid wood units were of good quality, but along with the black granite worktops they were not to our taste at all, plus the Tallboy unit in the corner was almost unusable due to limited draw movement. The 2012 Hartleys Estate Agent listing described the units as “M&S Sonoma Light Kitchen storage units” and we found labels on most of the other fittings, cooker and hood to say they came from Ikea originally. Still, despite the quality, they were going!
A couple of the kitchen single base units found a home in another house on the street and have now been upcycled as flower beds, the cast iron fireplace also found a home in another neighbourhood property. The old laminate flooring was also consigned to history as we are planning to put a new tile floor down.
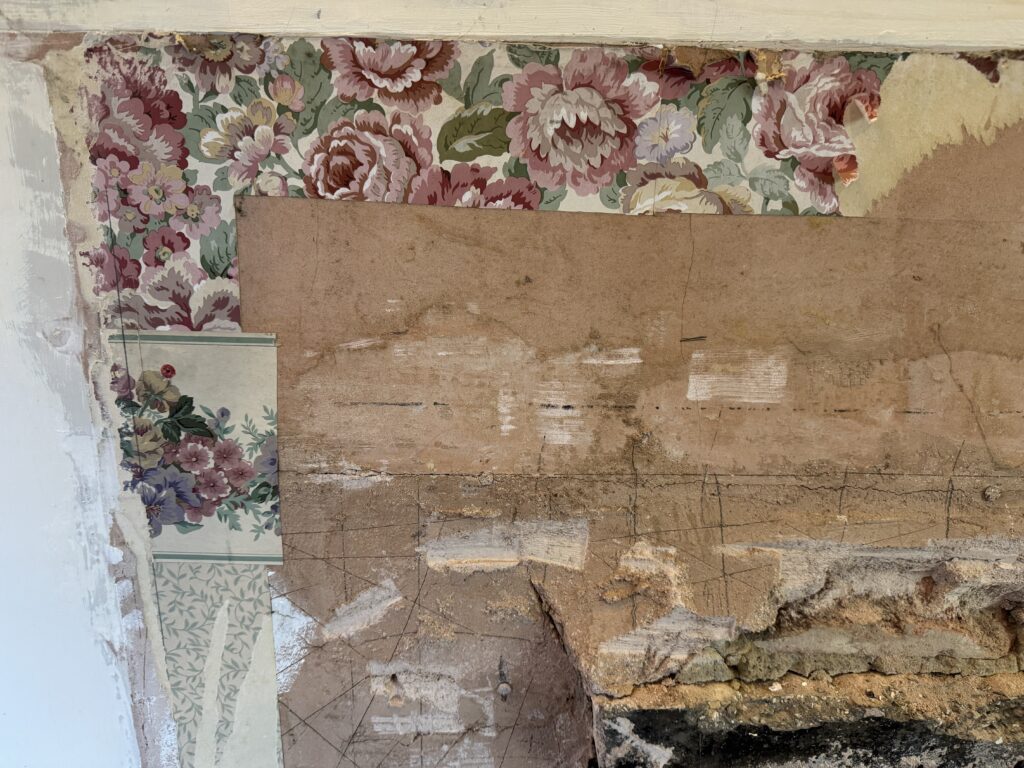
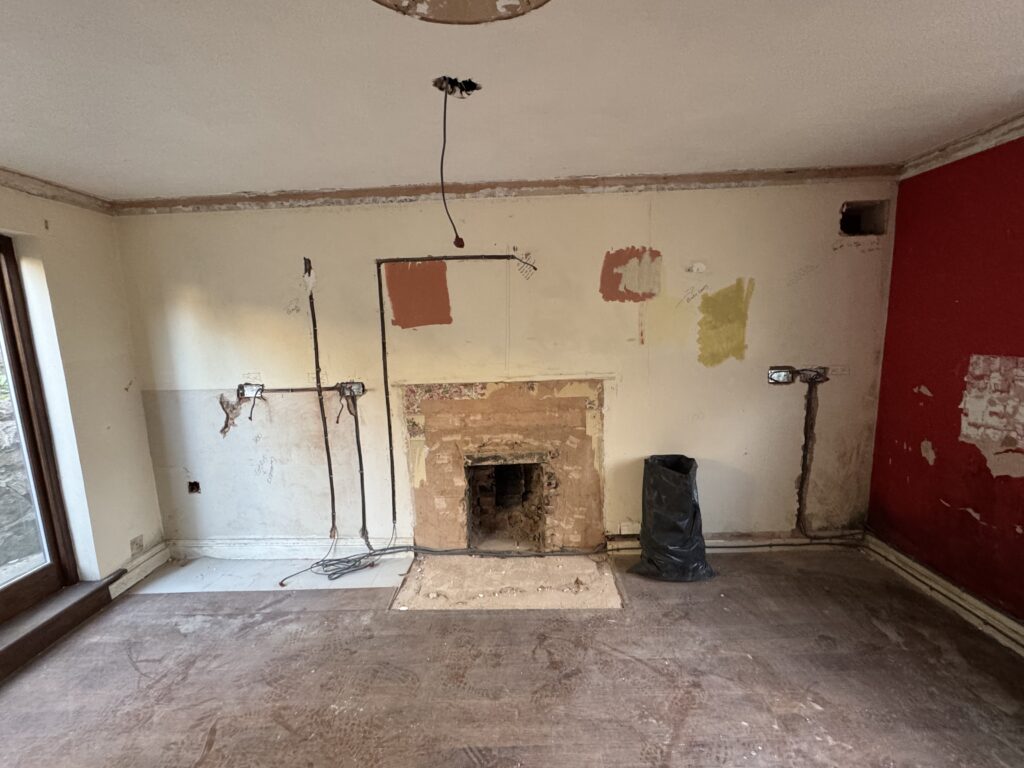
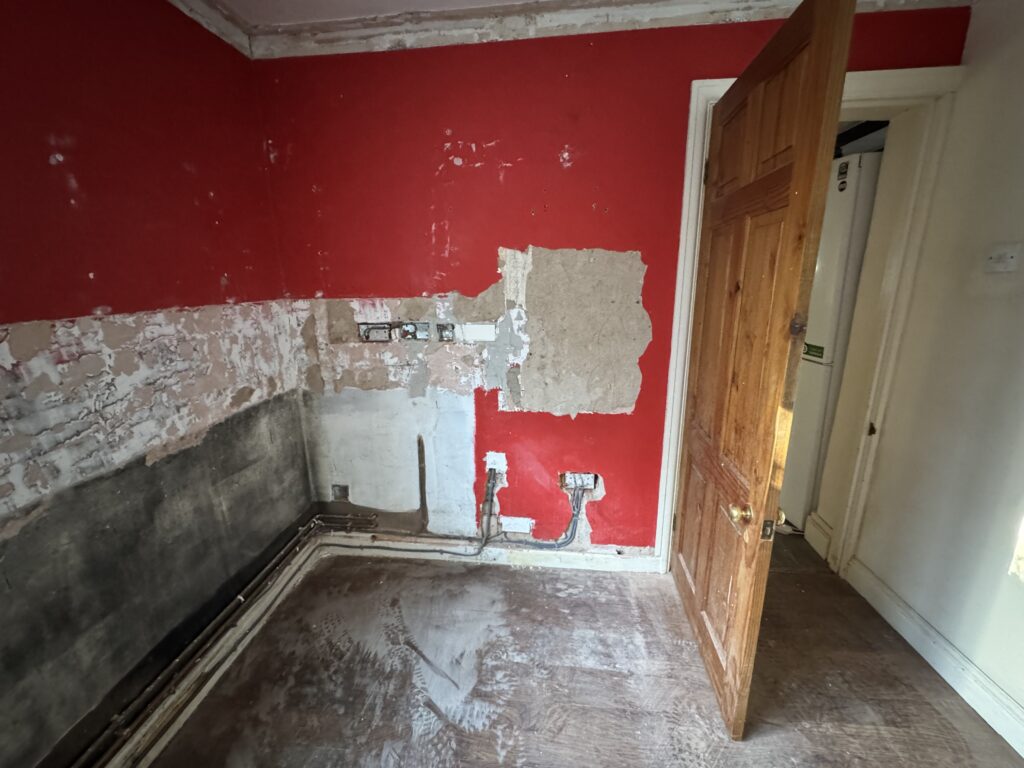
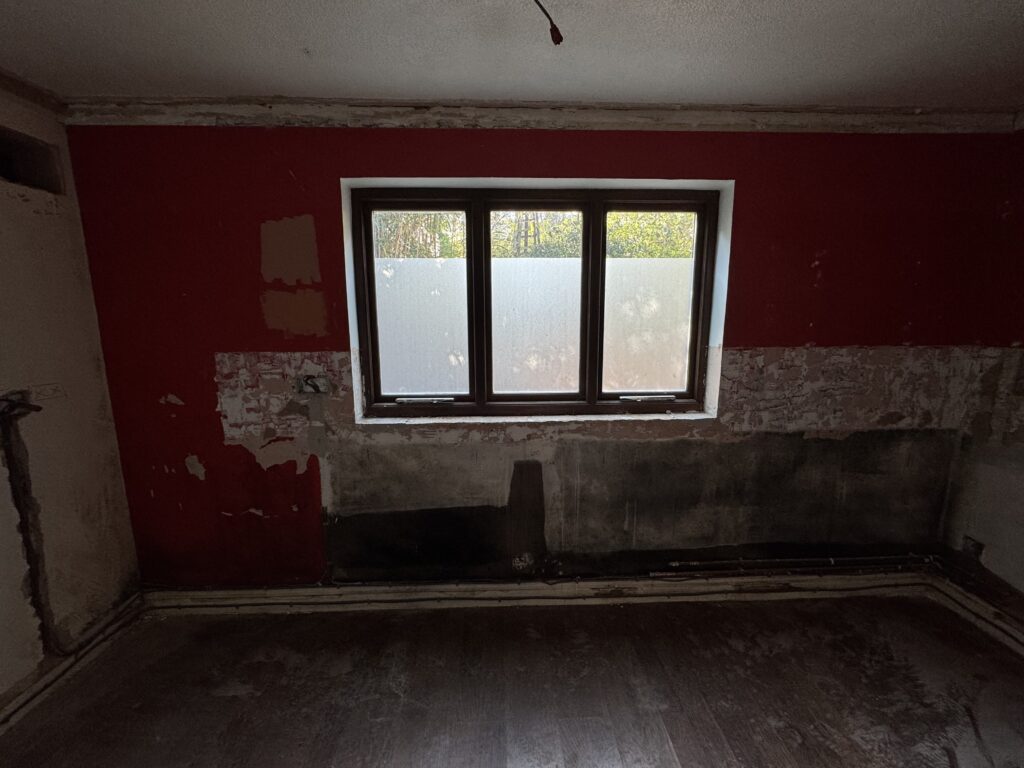
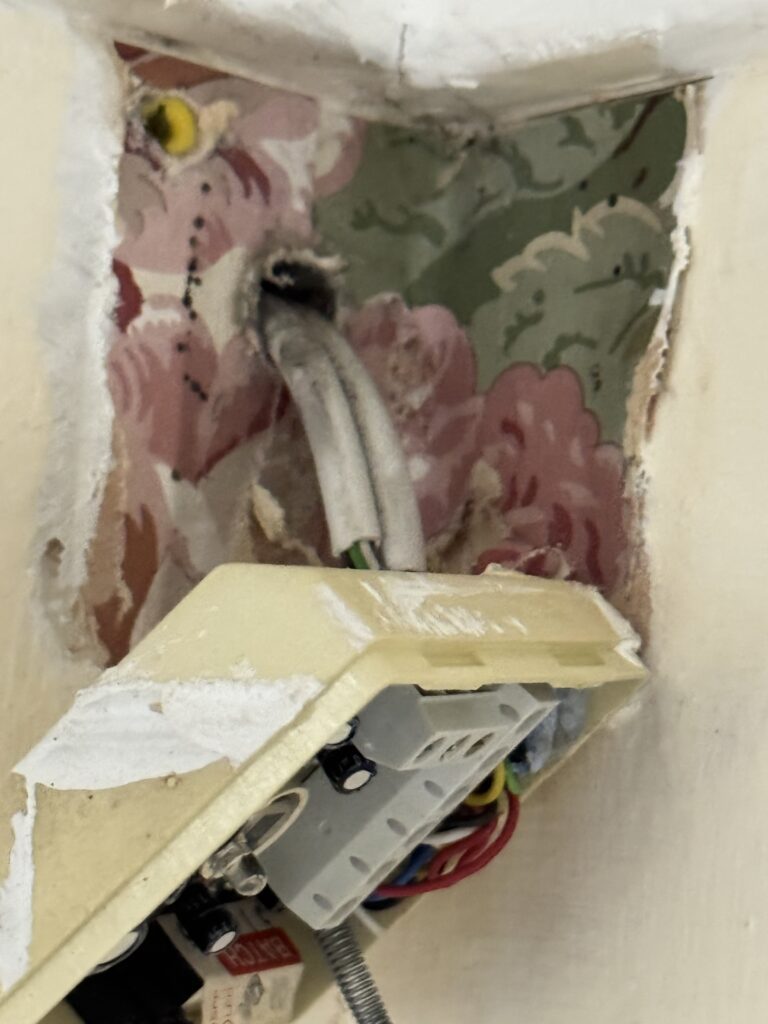
31 March 2025 – Home on The Range
Central to our new kitchen is the new cooker! We have decided on a classic, infact the Rangemaster Classic 110 with 5 induction hobs in cream and a 110 matched extractor in black; both of these came from Long Eaton Appliances.
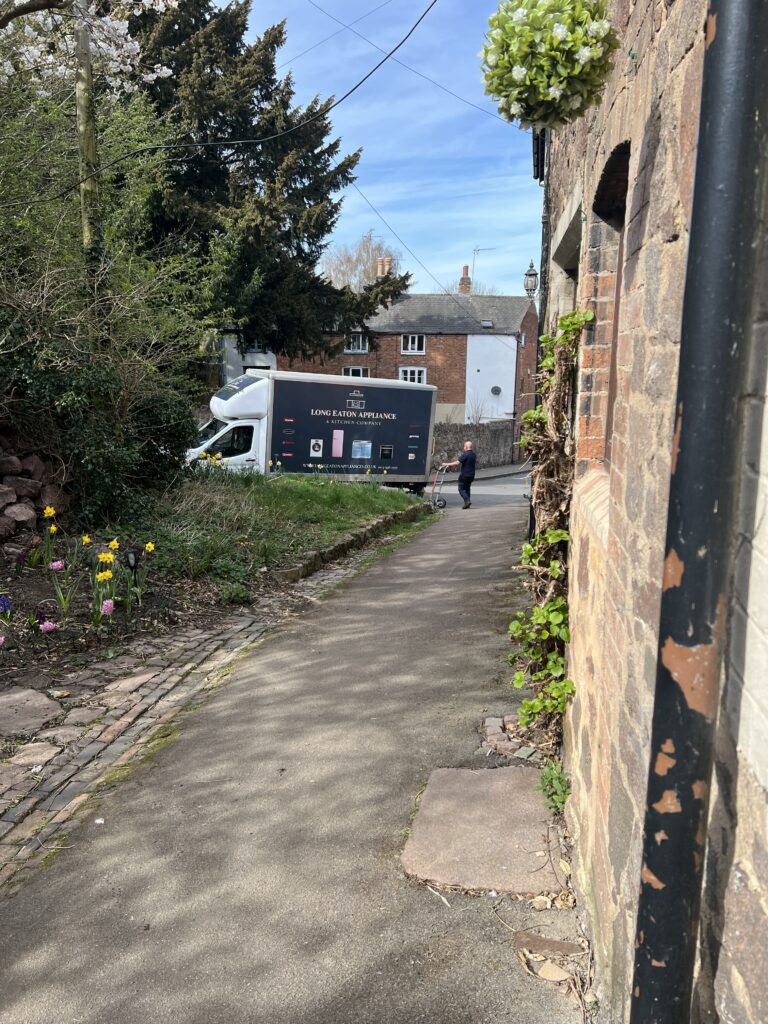
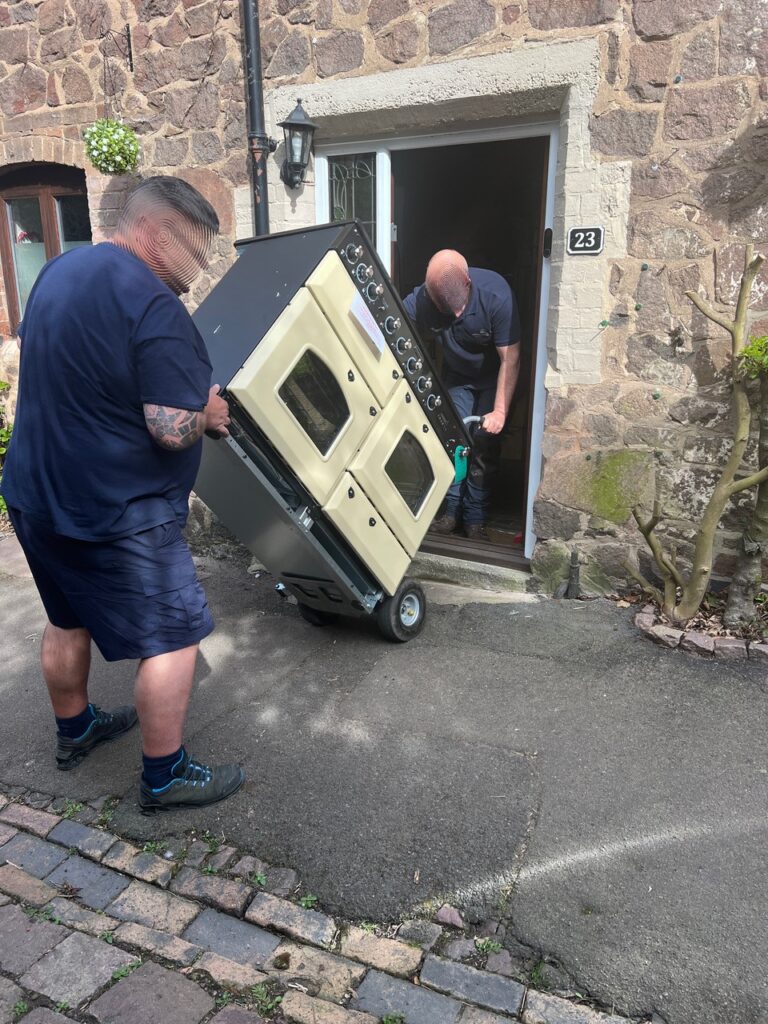
December 2024 – Plans are in place
Even before getting the keys, the kitchen was one area that we had decided that HAD to be changed as a priority. We knew from our online research that it had been in place for at least 12 years and probably much longer than that. The cooker extractor hood was just a recircling one that had no provision for venting to the outside of the house, so there had been a few damp and mold issues in hard to reach corners caused by cooking humidity and a lack of airflow.
After speaking with 2 or 3 local “bespoke” kitchen outlets we came to the conclusion the just about the only place we could get everythng we wanted in one place (without having to get another mortgage!) was Wren Kitchens, it was also handy that they also were running a hugely discounted prices sale on the run up to New Year! A spur of the moment visit to their show room in Leicester resulted in some very nice renders being emailed through, which gave us a very nice impression of what we would be getting.
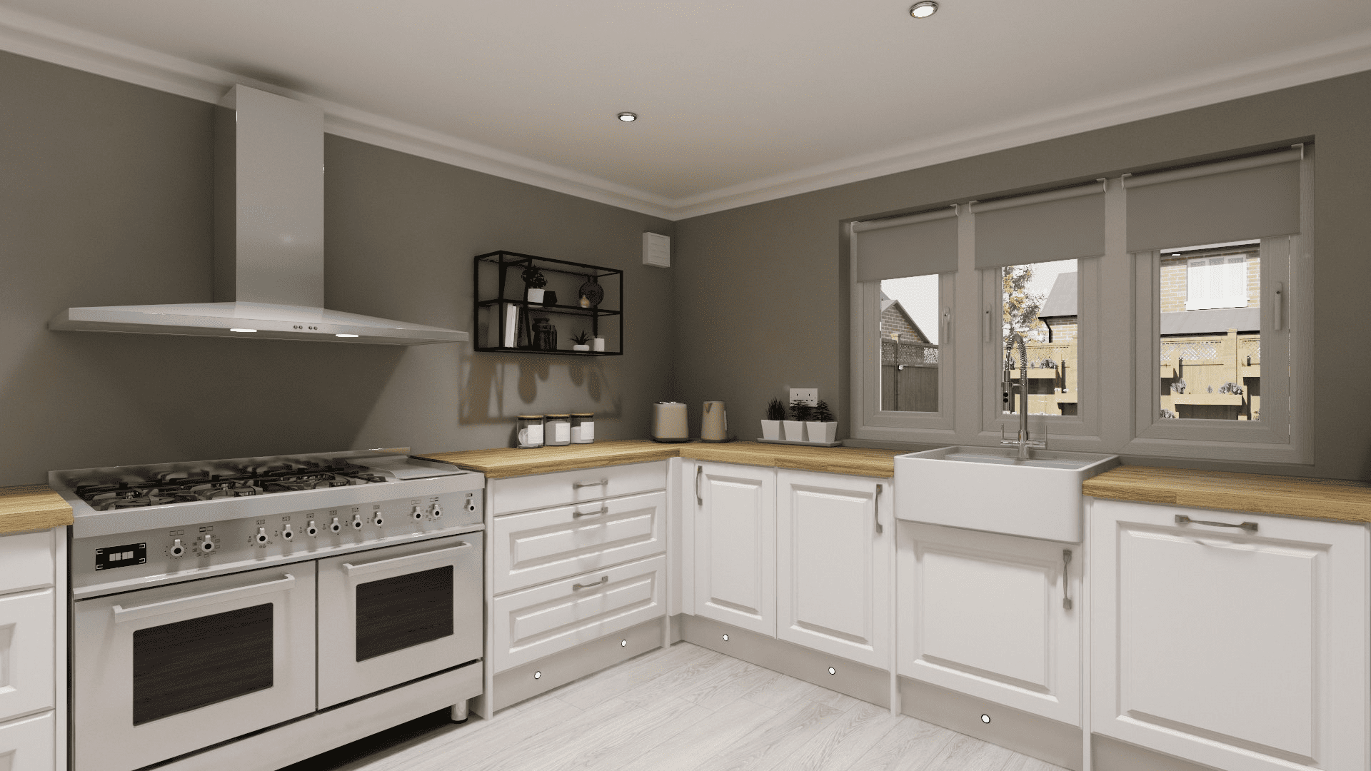
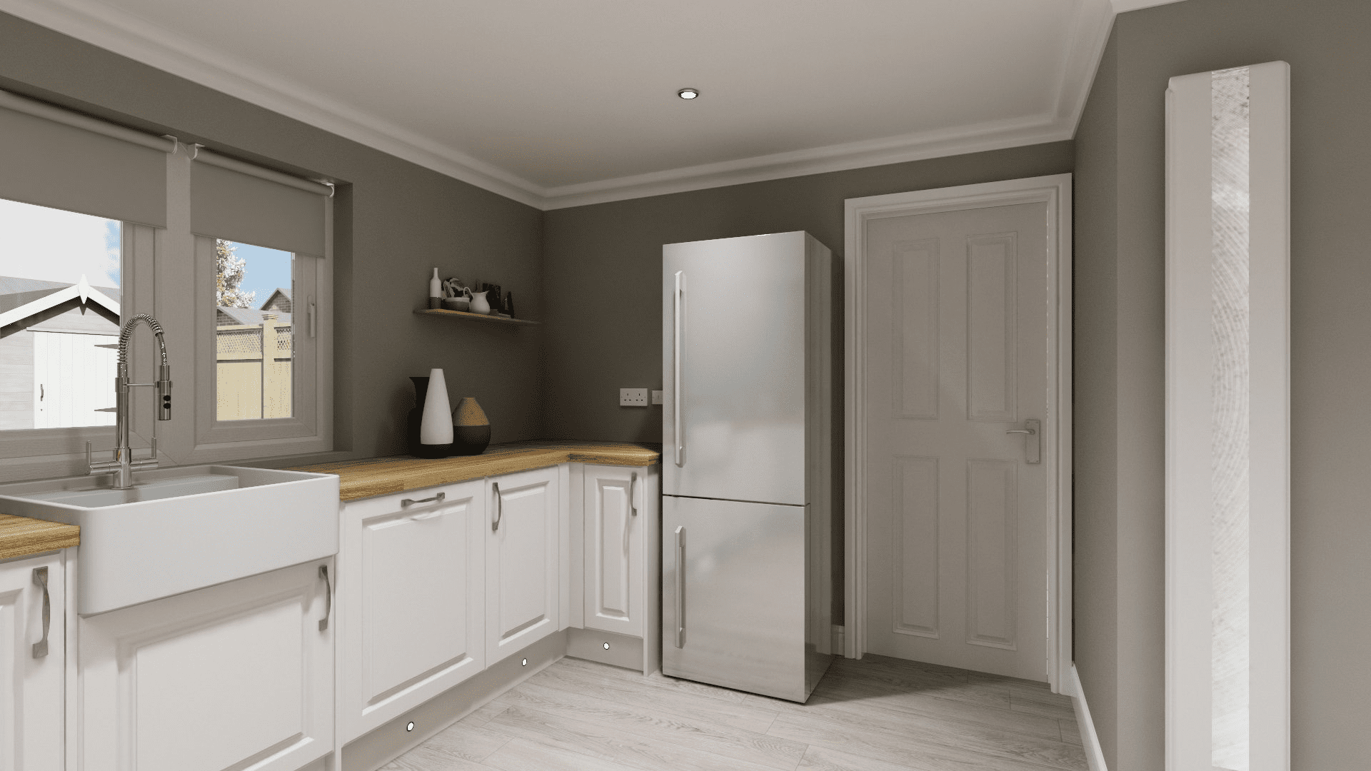
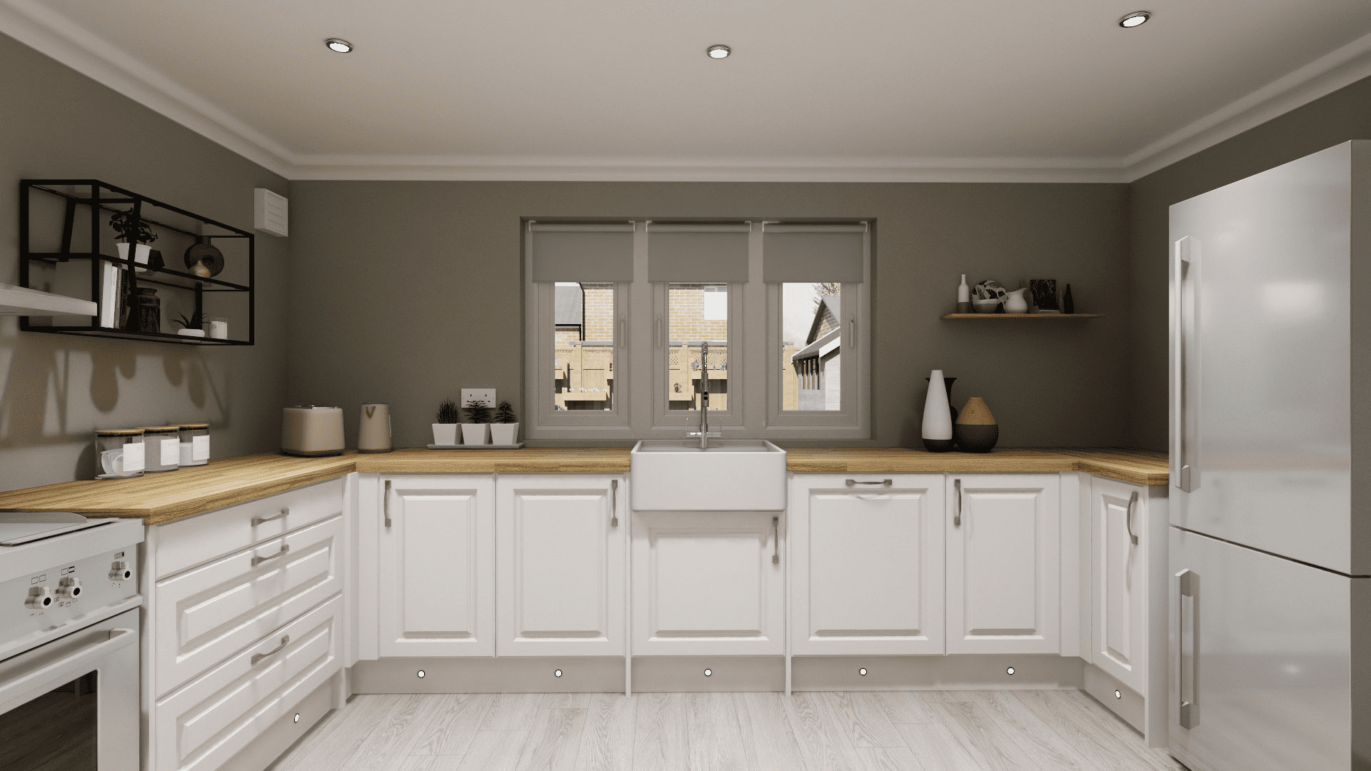
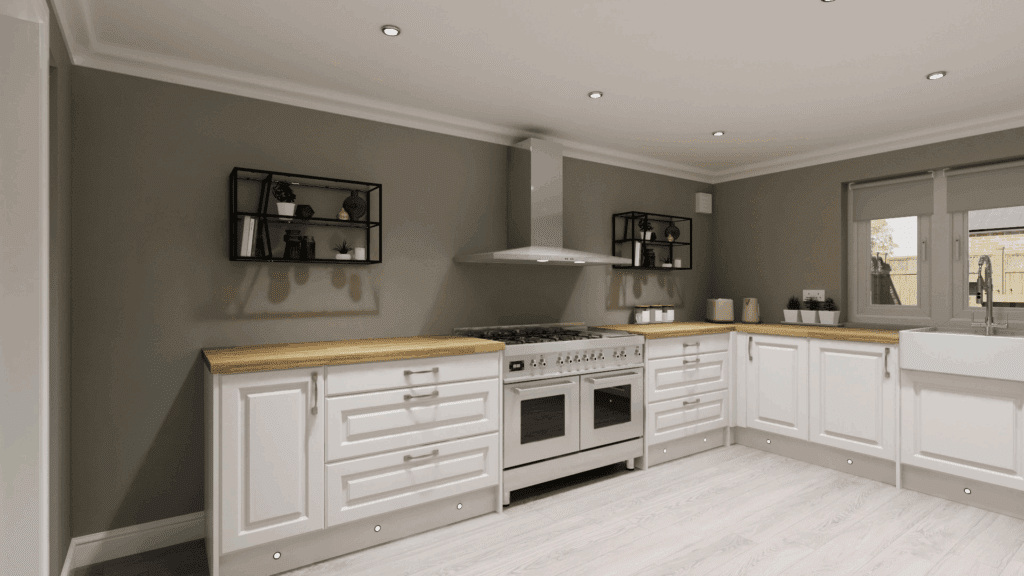
Previous images from before our purchase
April 2023 for sale images (Hortons Estate Agent)
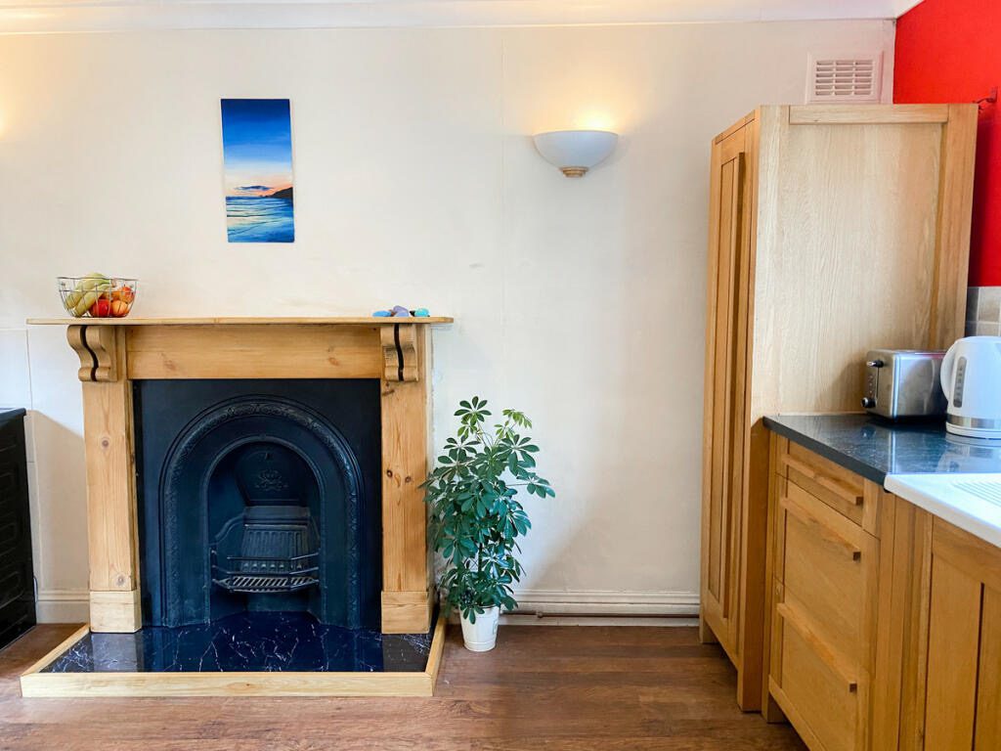
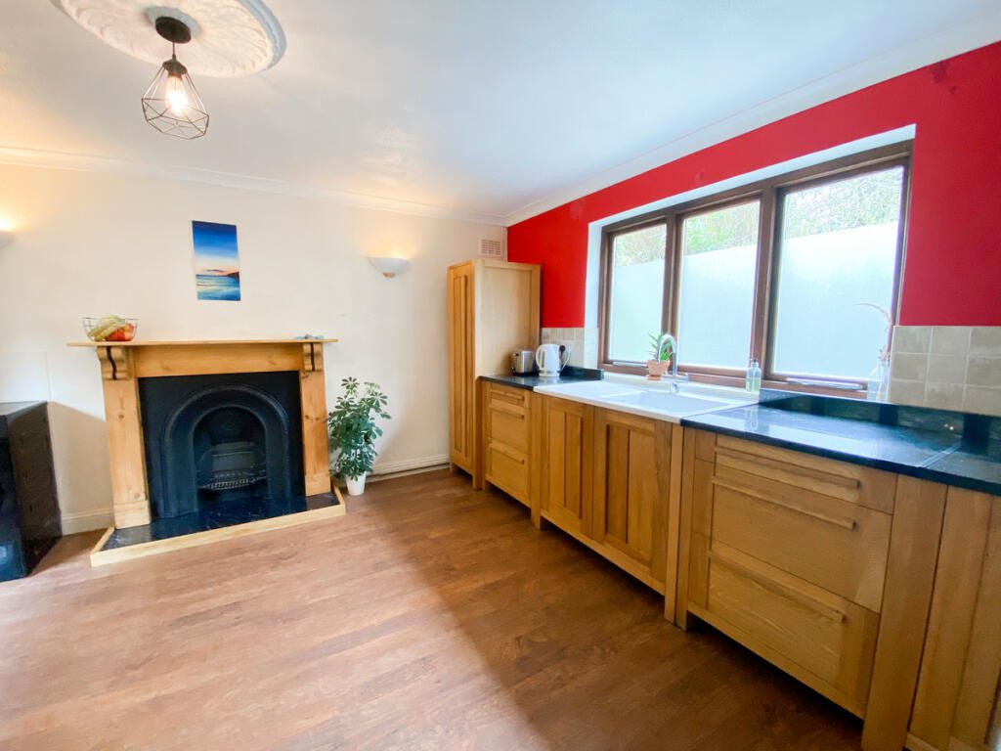
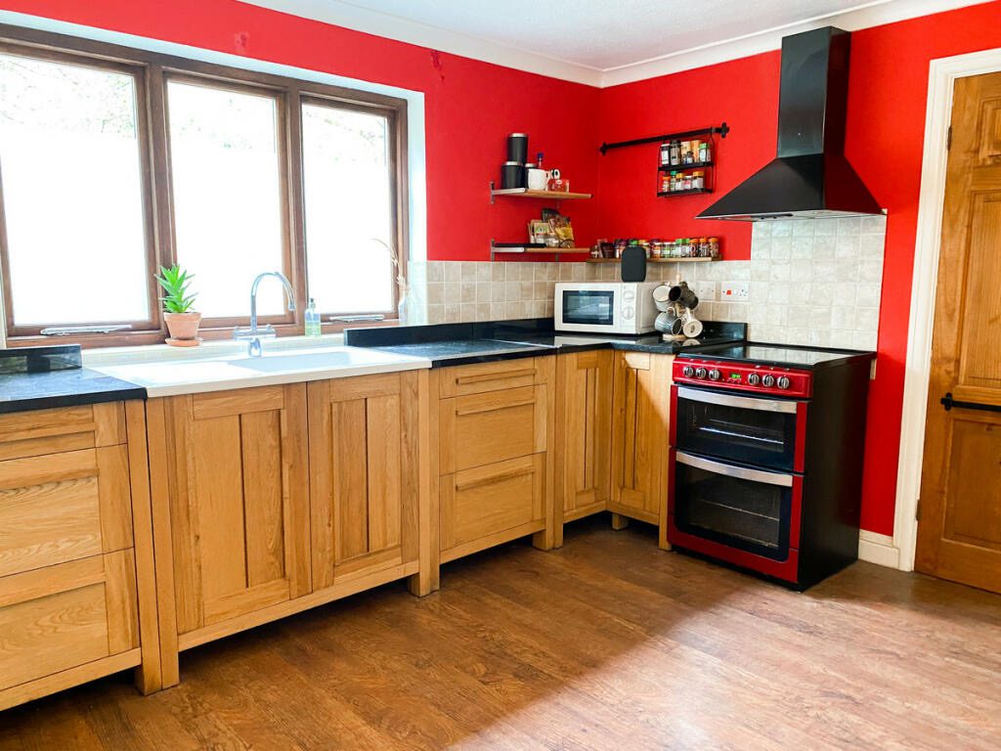
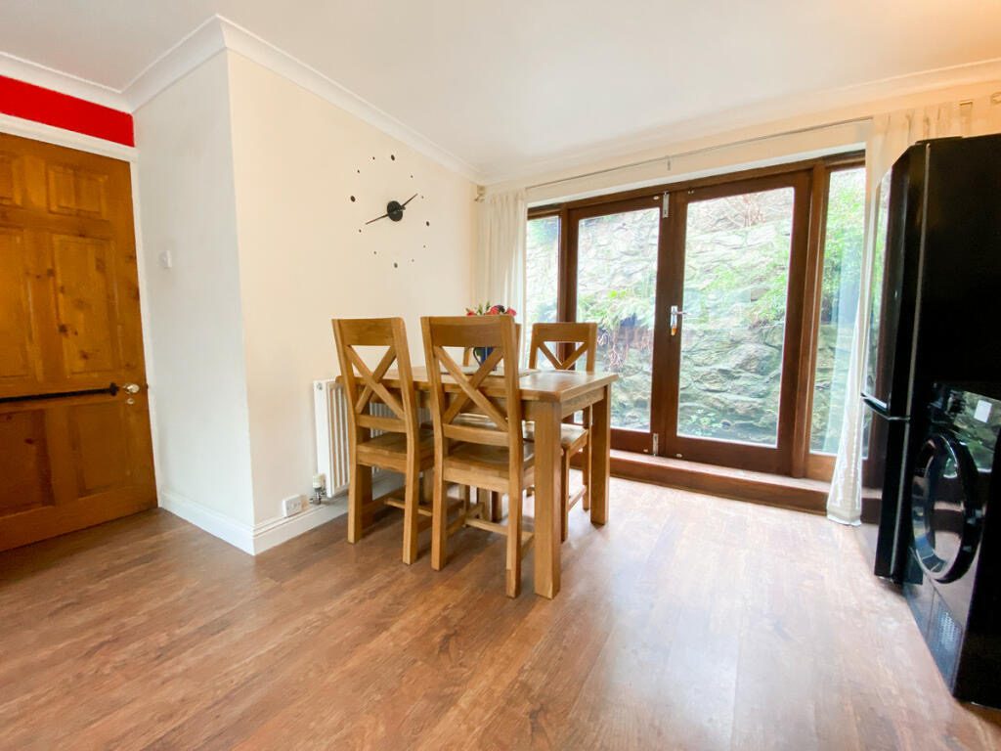
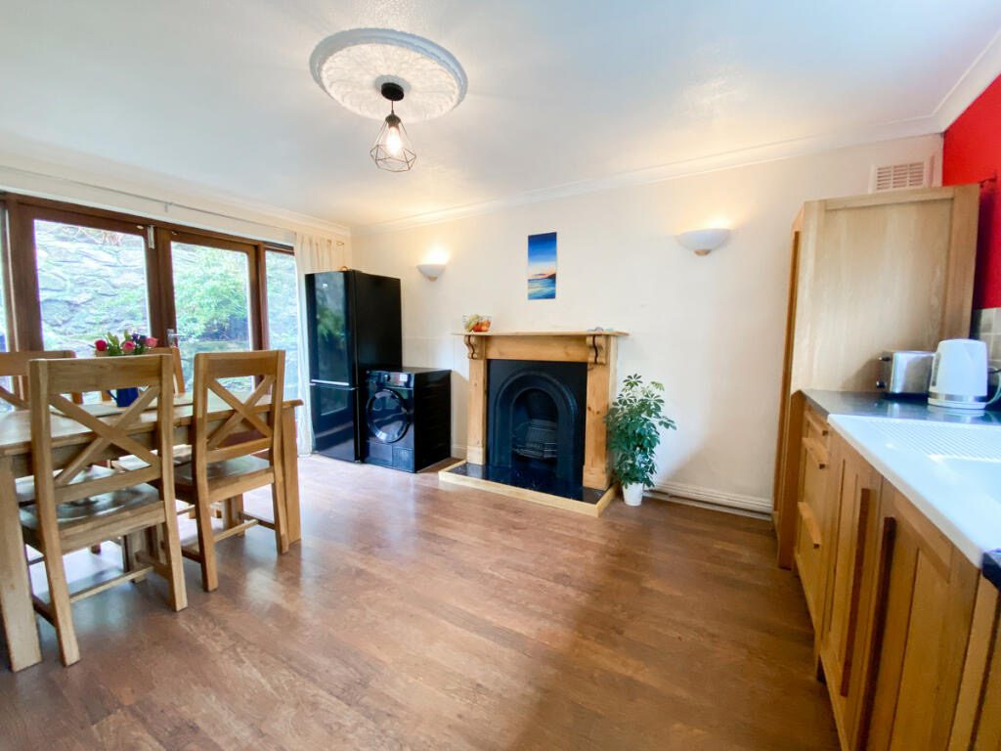
November 2012 for sale images (Hartleys Estate Agent)
